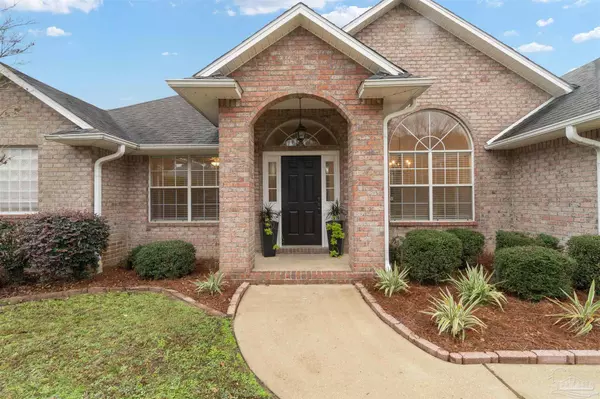Bought with Elizabeth Ranieri-Sorrells • RE/MAX INFINITY
$331,000
$349,000
5.2%For more information regarding the value of a property, please contact us for a free consultation.
3350 Indian Hills Dr Pace, FL 32571
4 Beds
2 Baths
1,994 SqFt
Key Details
Sold Price $331,000
Property Type Single Family Home
Sub Type Single Family Residence
Listing Status Sold
Purchase Type For Sale
Square Footage 1,994 sqft
Price per Sqft $165
Subdivision Indian Hills
MLS Listing ID 600667
Sold Date 01/18/22
Style Ranch, Traditional
Bedrooms 4
Full Baths 2
HOA Fees $14/ann
HOA Y/N Yes
Originating Board Pensacola MLS
Year Built 2001
Lot Size 0.390 Acres
Acres 0.39
Property Description
Gorgeous remodeled brick beauty in the coveted Indian Hills subdivision close to everything in Pace with upgrades galore. New luxury vinyl plank throughout the home with refined subway tile in the second bathroom. Custom soft close cabinets and granite countertops in both bathrooms, and stainless steel appliances provided in the kitchen. Walk through the front door and feel like you're entering a brand new house. Well-designed split floor plan with intuitive flow, and one bedroom is the perfect flex space for a study. Gas fireplace is perfect for those cool nights. New A/C installed in 2020. Laundry room has cabinetry, sink, and even a custom barn door. Screened in porch provides many options for seating or grilling out while enjoying a spacious backyard without any neighbors behind you. Come home to this turn-key, thoughtfully imagined space for you and your family.
Location
State FL
County Santa Rosa
Zoning Res Single
Rooms
Dining Room Breakfast Bar, Formal Dining Room
Kitchen Updated, Granite Counters, Pantry
Interior
Heating Central
Cooling Central Air, Ceiling Fan(s)
Flooring Tile, Luxury Vinyl Tiles
Fireplaces Type Gas
Fireplace true
Appliance Electric Water Heater, Dishwasher, Electric Cooktop, Oven/Cooktop, Refrigerator
Exterior
Exterior Feature Sprinkler
Garage 2 Car Garage, Garage Door Opener
Garage Spaces 2.0
Fence Back Yard, Privacy
Pool None
Waterfront No
Waterfront Description None, No Water Features
View Y/N No
Roof Type Shingle
Parking Type 2 Car Garage, Garage Door Opener
Total Parking Spaces 2
Garage Yes
Building
Lot Description Central Access
Faces North on Woodbine Road from US 90, left on Indian Hills Drive, left at stop sign, house on the left
Story 1
Water Public
Structure Type Block, Brick, Frame
New Construction No
Others
HOA Fee Include Association
Tax ID 221N29195500D000230
Read Less
Want to know what your home might be worth? Contact us for a FREE valuation!

Our team is ready to help you sell your home for the highest possible price ASAP






