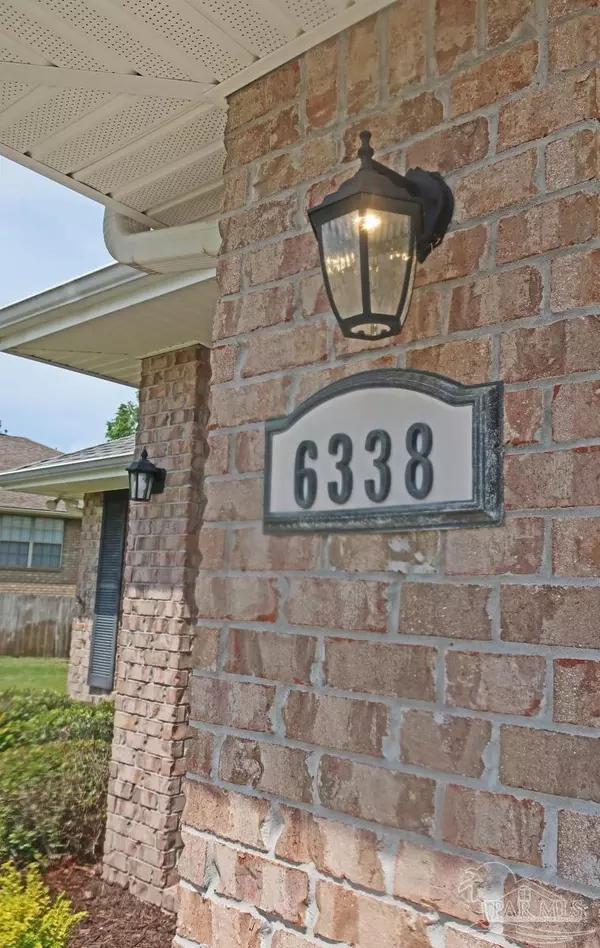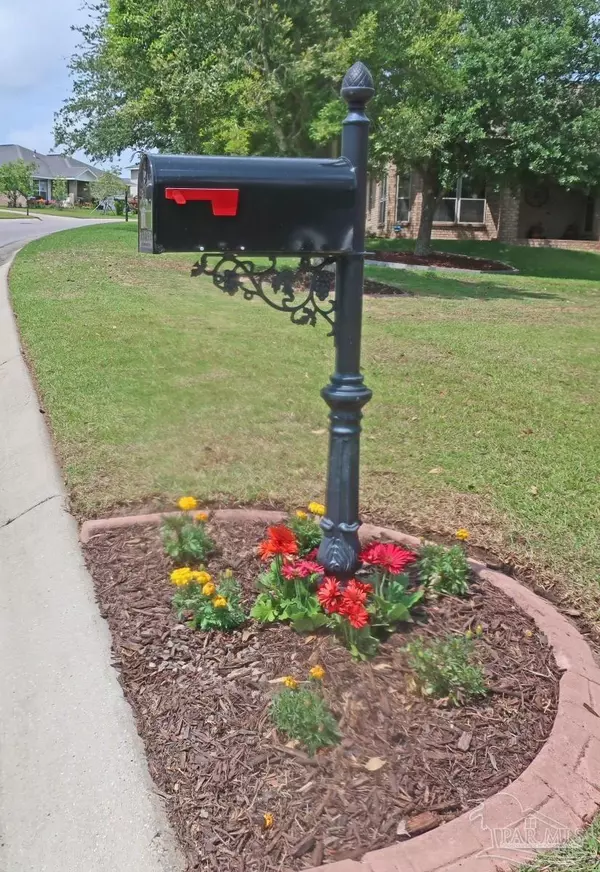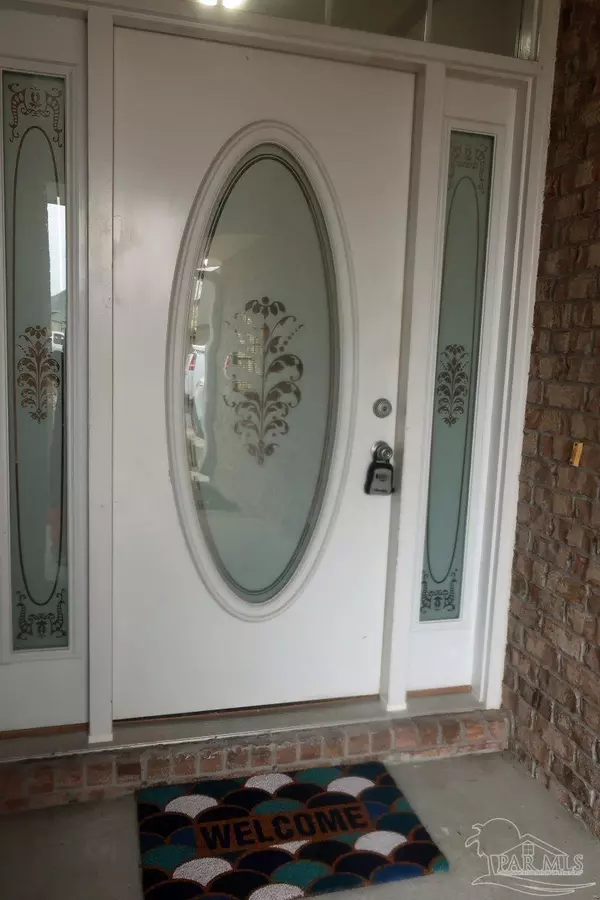Bought with Clayton Henderson • KELLER WILLIAMS REALTY GULF COAST
$289,900
$289,900
For more information regarding the value of a property, please contact us for a free consultation.
6338 Parakeet Trl Pensacola, FL 32503
4 Beds
2 Baths
1,820 SqFt
Key Details
Sold Price $289,900
Property Type Single Family Home
Sub Type Single Family Residence
Listing Status Sold
Purchase Type For Sale
Square Footage 1,820 sqft
Price per Sqft $159
Subdivision Robins Ridge
MLS Listing ID 588883
Sold Date 01/14/22
Style Contemporary
Bedrooms 4
Full Baths 2
HOA Fees $28/ann
HOA Y/N Yes
Originating Board Pensacola MLS
Year Built 2007
Lot Size 9,408 Sqft
Acres 0.216
Property Description
Better than ever! This home has undergone extensive renovations and once again is available! Step into the tile floored foyer to see an amazing open and flowing floor plan! There is a formal dining area to your left, an expansive kitchen to your right and a great room straight ahead. Kitchen has lots of maple cabinets & countertops as well as an island with marble counter top. A delightful breakfast nook is tucked around the corner. Features include built in microwave, gas range, side by side refrigerator,pantry and tile floor. Great room features vaulted ceilings with plant ledges on both sides. There’s a gas fireplace adorned with glass tile accents at the back corner of this amazing space. Luxury vinyl plank flooring throughout great room & dining room. Split bedroom plan with two bedrooms to the left and luxurious master suite to the right. Good sized walk in closet, ceiling fan and a fabulous master bath- double vanities, glass block window accent, luxurious garden tub and a separate shower with bench. Additional bedrooms are more than adequate in size and enjoy a hall bath between the two. The 4th bedroom is at the front of the house and is accessed via double door entry from the foyer. It would be an excellent office space or home school room. Laundry room is just off the kitchen and a plant ledge accents the doorway and kitchen wall. You will enjoy Florida style living with a covered back porch and a large open deck constructed with composite decking that does not deteriorate. Beyond your yard is a natural conservation area with trees and other vegetation. Laundry room. Sprinkler system. Two car garage. Sentricon termite protection system. Popcorn ceiling has been removed. New HVAC system. Newly painted.
Location
State FL
County Escambia
Zoning Res Single
Rooms
Dining Room Eat-in Kitchen, Formal Dining Room
Kitchen Not Updated, Kitchen Island, Laminate Counters, Pantry
Interior
Interior Features Ceiling Fan(s), High Ceilings, High Speed Internet, Plant Ledges, Vaulted Ceiling(s), Walk-In Closet(s)
Heating Natural Gas
Cooling Central Air, Ceiling Fan(s)
Flooring Luxury Vinyl Tiles, Tile, Carpet
Fireplaces Type Gas
Fireplace true
Appliance Gas Water Heater, Built In Microwave, Dishwasher, Disposal, Gas Stove/Oven, Refrigerator
Exterior
Exterior Feature Sprinkler
Garage 2 Car Garage, Garage Door Opener
Garage Spaces 2.0
Pool None
Utilities Available Cable Available, Underground Utilities
Waterfront No
Waterfront Description None, No Water Features
View Y/N No
Roof Type Shingle
Parking Type 2 Car Garage, Garage Door Opener
Total Parking Spaces 2
Garage Yes
Building
Lot Description Central Access, Interior Lot
Faces From N Davis Hwy and Creighton Rd, go west on Creighton which becomes Burgess Rd. Take a right on NE Oakfield Rd just before high school. At end of street go right on Siskin into Robins Ridge. At end of street, take a right and house is on your immediate left.
Story 1
Water Public
Structure Type Brick Veneer, Frame
New Construction No
Others
HOA Fee Include Association
Tax ID 291S303200040005
Security Features Smoke Detector(s)
Read Less
Want to know what your home might be worth? Contact us for a FREE valuation!

Our team is ready to help you sell your home for the highest possible price ASAP






