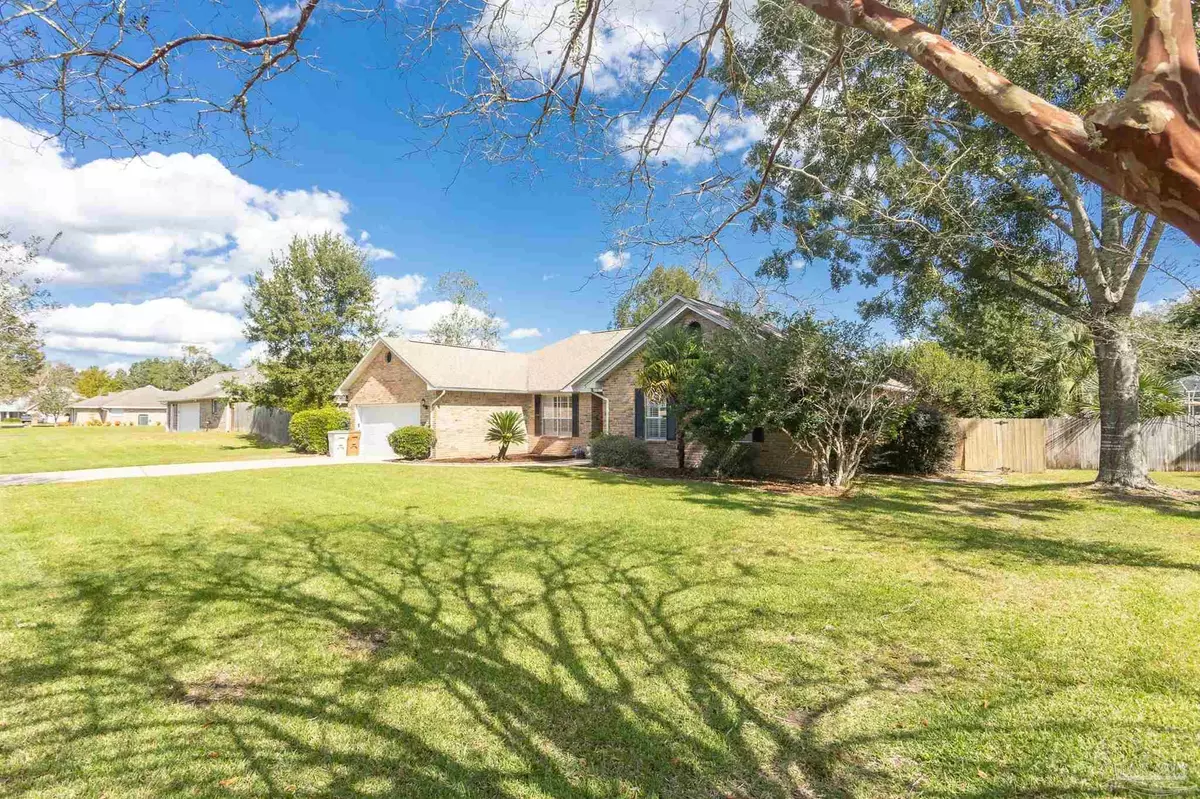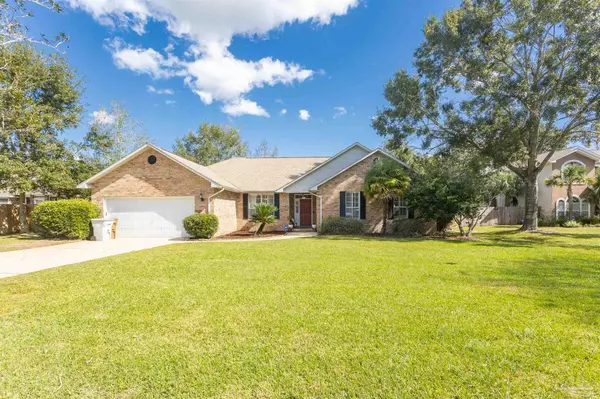Bought with Richard Lafrance • Re/Max America's Top Realty
$420,000
$415,000
1.2%For more information regarding the value of a property, please contact us for a free consultation.
5316 Sussex Ln Pace, FL 32571
4 Beds
3 Baths
2,200 SqFt
Key Details
Sold Price $420,000
Property Type Single Family Home
Sub Type Single Family Residence
Listing Status Sold
Purchase Type For Sale
Square Footage 2,200 sqft
Price per Sqft $190
Subdivision Windsor Forest
MLS Listing ID 598315
Sold Date 12/28/21
Style Traditional
Bedrooms 4
Full Baths 3
HOA Y/N Yes
Originating Board Pensacola MLS
Year Built 1991
Lot Size 0.350 Acres
Acres 0.35
Property Description
With the desirability of the Windsor Forrest Subdivision in the heart of the 5 Points of Pace, this home is sure to move fast! The inground pool is fitted with a recently installed enclosure that makes cleaning and maintaining nearly effortless. With 4 Bedrooms and 3 Full Bathrooms over a third of an acre, the home also offers endless versatility. The large living room greats you with high ceilings, wood burning fireplace and hardwood floors. There is not a stitch of carpet to be found within the entire home! The kitchen is fitted with granite counters, breakfast bar, dining nook and double convection ovens for the home chef! The master suite offers his and hers vanities, separate shower, large walk in closet, and oversized jetted tub. All bathrooms have been upgraded with newly installed quartz counters and stainless faucets. HVAC Condenser is 10 years old, but was rebuilt last year. The seller is offering a brand new Architectural Shingle Roof with accepted offer. Call your agent today for a showing!
Location
State FL
County Santa Rosa
Zoning Res Single
Rooms
Dining Room Breakfast Bar, Breakfast Room/Nook, Formal Dining Room
Kitchen Updated, Granite Counters, Pantry
Interior
Interior Features Cathedral Ceiling(s), Ceiling Fan(s), Chair Rail, High Ceilings, High Speed Internet, Vaulted Ceiling(s), Walk-In Closet(s)
Heating Heat Pump, Fireplace(s)
Cooling Heat Pump, Ceiling Fan(s)
Flooring Hardwood, Tile
Fireplace true
Appliance Electric Water Heater, Built In Microwave, Dishwasher, Disposal, Double Oven, Electric Cooktop, Oven/Cooktop, Self Cleaning Oven
Exterior
Exterior Feature Sprinkler, Rain Gutters
Garage 2 Car Garage, Oversized, Garage Door Opener
Garage Spaces 2.0
Fence Back Yard, Privacy
Pool In Ground
Utilities Available Cable Available
Waterfront No
Waterfront Description None, No Water Features
View Y/N No
Roof Type Composition
Parking Type 2 Car Garage, Oversized, Garage Door Opener
Total Parking Spaces 2
Garage Yes
Building
Lot Description Cul-De-Sac, Interior Lot
Faces Highway 90 to Woodbine Rd - Right on Argyle (Windsor Forest Subdivision) Left on Stratford then Right on Sussex
Story 1
Water Public
Structure Type Brick Veneer, Vinyl Siding, Brick, Frame
New Construction No
Others
HOA Fee Include Association
Tax ID 051N29577500D000130
Security Features Smoke Detector(s)
Read Less
Want to know what your home might be worth? Contact us for a FREE valuation!

Our team is ready to help you sell your home for the highest possible price ASAP






