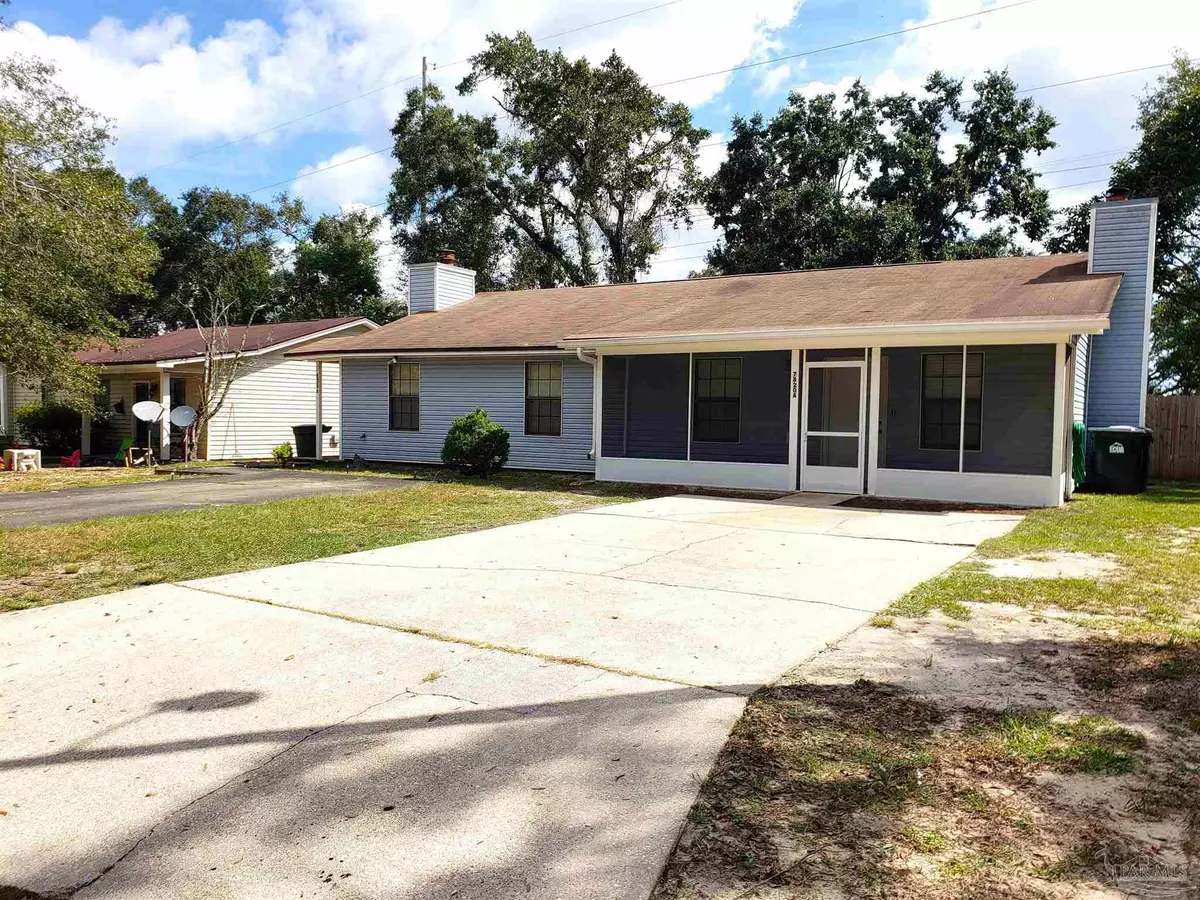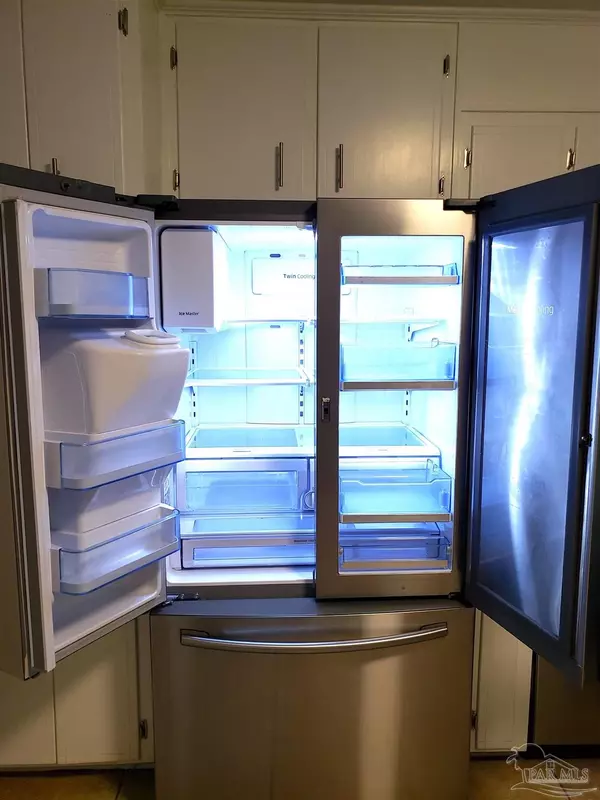Bought with Jessica Gibson • Key Impressions LLC
$145,505
$140,000
3.9%For more information regarding the value of a property, please contact us for a free consultation.
7820 Deborah Dr Pensacola, FL 32514
2 Beds
1 Bath
950 SqFt
Key Details
Sold Price $145,505
Property Type Other Types
Sub Type Res Attached
Listing Status Sold
Purchase Type For Sale
Square Footage 950 sqft
Price per Sqft $153
Subdivision Kimberly Woods
MLS Listing ID 598396
Sold Date 12/02/21
Style Traditional
Bedrooms 2
Full Baths 1
HOA Y/N No
Originating Board Pensacola MLS
Year Built 1983
Lot Size 3,484 Sqft
Acres 0.08
Property Description
BEAUTIFUL CLEAN AND BRIGHT UPDATED 2/1 THAT OFFERS LOTS OF EXTRAS. NEW ROOF WILL BE PUT ON. ALL APPLIANCES STAY TO INCLUDE HIGHER END WASHER AND DRYER, REFRIGERATOR, DISHWASHER AND STOVE. NEW FLOORING, PAINT AND TILE. BOTH BEDROOMS ARE A NICE SIZE AND ACCOMMODATE A KING SIZE BED. ENJOY THE NICE SIZE BACKYARD IN NICE WEATHER AND THE SCREENED IN PORCH WHEN THE WEATHER IS NOT SO NICE. HOME IS A MUST SEE...FANTASTIC USE OF SPACE! A MUST SEE!
Location
State FL
County Escambia
Zoning Res Single
Rooms
Dining Room Eat-in Kitchen
Kitchen Updated, Granite Counters, Pantry
Interior
Interior Features Storage, Baseboards, High Speed Internet
Heating Central, Fireplace(s)
Cooling Central Air
Flooring Tile, Laminate
Fireplace true
Appliance Electric Water Heater, Dryer, Washer, Dishwasher, Electric Cooktop, Refrigerator
Exterior
Exterior Feature Rain Gutters
Garage Driveway
Fence Back Yard, Privacy
Pool None
Utilities Available Cable Available
Waterfront No
Waterfront Description None, No Water Features
View Y/N No
Roof Type Composition
Parking Type Driveway
Garage No
Building
Lot Description Central Access
Faces FROM DAVIS, HEAD WEST ON OLIVE AND TURN LEFT INTO KIMBERLY WOODS SUBDIVISION. HOME WILL BE DOWN AND ON THE LEFT.
Story 1
Water Public
Structure Type Vinyl Siding, Frame
New Construction No
Others
Tax ID 211S302600091002
Security Features Smoke Detector(s)
Read Less
Want to know what your home might be worth? Contact us for a FREE valuation!

Our team is ready to help you sell your home for the highest possible price ASAP






