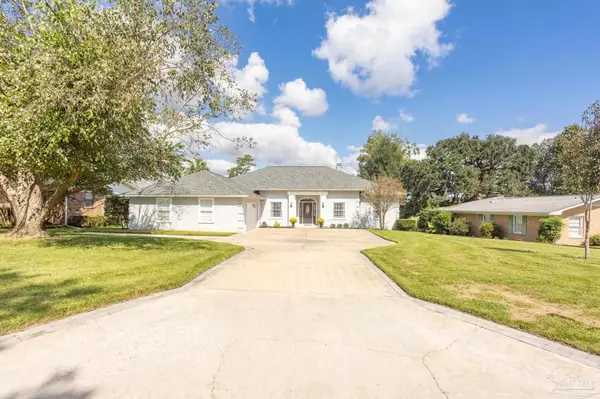Bought with Darlene Hammond • Re/Max America's Top Realty
$399,000
$399,000
For more information regarding the value of a property, please contact us for a free consultation.
8840 Thunderbird Dr Pensacola, FL 32514
4 Beds
2.5 Baths
2,241 SqFt
Key Details
Sold Price $399,000
Property Type Single Family Home
Sub Type Single Family Residence
Listing Status Sold
Purchase Type For Sale
Square Footage 2,241 sqft
Price per Sqft $178
Subdivision Scenic Hills Country Club
MLS Listing ID 598299
Sold Date 11/19/21
Style Traditional
Bedrooms 4
Full Baths 2
Half Baths 1
HOA Fees $8/ann
HOA Y/N Yes
Originating Board Pensacola MLS
Year Built 1999
Lot Size 0.330 Acres
Acres 0.33
Property Description
Fabulous executive home on the GOLF COURSE in highly desirable Scenic Hills community. This home has been upgraded recently to fit the needs of today`s most discerning buyers. Open concept Floor plan just flows and let everyone in the family have their privacy while the common areas are perfectly placed for family hangouts. Upon arrival, you will notice this extra long and wide driveway that is perfect to park a bunch of cars incase you have a party. Front also features 2 car OVERSIZED side entry Garage 26x25, Street Lamp and a New ACRCHITECTURAL SHINGLE Roof that was installed in 2020. Home features gorgeous New flooring throughout the main areas in contrast with the neutral color paint. Dining room is perfectly placed on the right side of the foyer featuring elegant light fixture and crown molding. Office/4th bedroom is on the left of the foyer that has entrance from the hallway as well. Family room and EAT IN KITCHEN are straight out of the magazine! Featuring unobstructed gorgeous views of the Golf Course through those large windows in the family room and breakfast area. Also featuring FIREPLACE with Stone Surround, Top of the line Ceiling Fan and tons of RECESSED LIGHTS. Fully REMODELED Chefs kitchen features Bianca Gioia QUARTZ COUNTERTOPS, High end Frigidaire PROFESSIONAL SERIES Appliances, Shaker style cabinets with SOFT CLOSE, 5 Burner gas stove with POT FILLER, All Chic light fixtures and Mixed Texture MARBLE BACKSPLASH. Master bedroom suite features TRAY CEILING, Private entrance to the back porch, WALK IN CLOSET, Double vanities, bath tub and separate shower. The additional bedrooms are all very large and offer tons of closet space. They share a full bath in the hallway. Half guest bath is conveniently located close to the main areas. Home also features NEW HVAC 18 Seer 2 Speed HEAT PUMP 2019, New Sod Palisade Zoysia 2017, New ALUMINUM FENCE with golf course access gate 2021, SCREENED PORCH & OPEN DECK and tons of other extras. Call today for showing!
Location
State FL
County Escambia
Zoning Res Single
Rooms
Dining Room Breakfast Room/Nook, Formal Dining Room
Kitchen Remodeled, Laminate Counters, Pantry
Interior
Interior Features Bookcases, Ceiling Fan(s), Crown Molding, High Ceilings, High Speed Internet, Recessed Lighting, Walk-In Closet(s)
Heating Natural Gas, Fireplace(s)
Cooling Central Air, Ceiling Fan(s)
Flooring Tile, Carpet, Laminate
Fireplaces Type Gas
Fireplace true
Appliance Electric Water Heater, Built In Microwave, Dishwasher, Disposal, Oven/Cooktop, Refrigerator
Exterior
Exterior Feature Sprinkler
Garage 2 Car Garage, Side Entrance
Garage Spaces 2.0
Fence Other
Pool None
Utilities Available Cable Available
Waterfront No
Waterfront Description None, No Water Features
View Y/N No
Roof Type Shingle
Parking Type 2 Car Garage, Side Entrance
Total Parking Spaces 2
Garage Yes
Building
Lot Description Cul-De-Sac, Near Golf Course, On Golf Course
Faces From 9 mile road, turn into Scenic Hills Subdivision onto Scenic Hills Road. Turn left onto Thunderbird Drive. House is on your right.
Story 1
Water Public
Structure Type Stucco, Frame
New Construction No
Others
HOA Fee Include None
Tax ID 061S301000007009
Security Features Smoke Detector(s)
Read Less
Want to know what your home might be worth? Contact us for a FREE valuation!

Our team is ready to help you sell your home for the highest possible price ASAP






