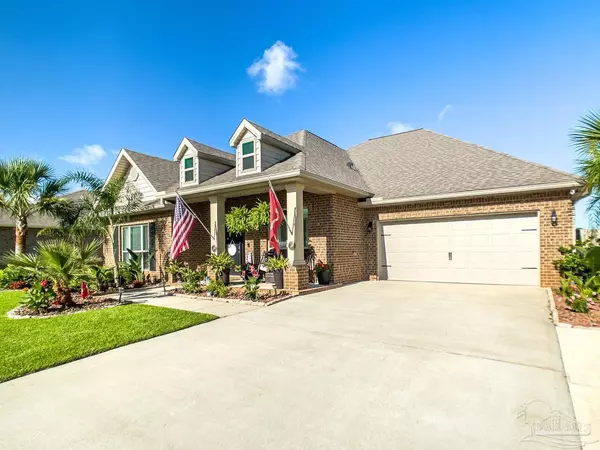Bought with Suzanne Sawyer • World Impact Real Estate
$588,000
$599,900
2.0%For more information regarding the value of a property, please contact us for a free consultation.
9390 Pebble Stone Dr Pensacola, FL 32526
5 Beds
3 Baths
3,113 SqFt
Key Details
Sold Price $588,000
Property Type Single Family Home
Sub Type Single Family Residence
Listing Status Sold
Purchase Type For Sale
Square Footage 3,113 sqft
Price per Sqft $188
Subdivision Vintage Creek
MLS Listing ID 596555
Sold Date 11/17/21
Style Craftsman
Bedrooms 5
Full Baths 3
HOA Fees $83/ann
HOA Y/N Yes
Originating Board Pensacola MLS
Year Built 2019
Lot Size 0.298 Acres
Acres 0.2976
Property Description
Back on Market at no fault of the sellers and waiting for you....Welcome home to the amazing Smart Home McKenzie floorplan, which offers so many upgrades (list attached in documents section) that you can't even believe it! The owners have taken special care to add all the bells and whistles - thinking this would be their forever home, they have spared no expense. This 5bedroom/3bath plan offers everything you could want in a home. The great room is large and with a beautiful tri-level trey ceiling, and engineered hardwood in all the main living areas. The amazing kitchen boasts lovely cabinetry, special over the island lighting, granite countertops, stainless steel appliances with lovely vent hood, gas cooktop, wall oven and microwave, and smart refrigerator. The split plan offers great privacy for the master suite with a large master bedroom with trey ceiling, beautiful master bath with granite, separate shower, and large walk-in closet. Barn doors have been added to the pantry and laundry room to provide a designer flair. While there are many other beautiful upgrades, the focal point is the backyard oasis featuring a beautifully appointed gunite pool (8feet deep)with waterfall, stone pavers around the pool, an outdoor kitchen, a gazebo, and a firepit area with additional electrical for entertaining. Lush landscaping, palm trees, and an extended driveway also add to the excitement of the outdoor space. A list of upgrades is attached in the documents section for your review. Make this amazing home yours today! (Garage cabinets & outdoor storage units DO NOT CONVEY.)
Location
State FL
County Escambia
Zoning Deed Restrictions,Res Single
Rooms
Dining Room Breakfast Bar, Breakfast Room/Nook, Formal Dining Room
Kitchen Updated, Granite Counters, Kitchen Island, Pantry
Interior
Interior Features Storage, Baseboards, Ceiling Fan(s), High Ceilings, High Speed Internet, Tray Ceiling(s), Walk-In Closet(s), Office/Study
Heating Central
Cooling Central Air, Ceiling Fan(s)
Flooring Hardwood, Tile, Carpet
Fireplace true
Appliance Electric Water Heater, Built In Microwave, Dishwasher, Disposal, Gas Stove/Oven, Refrigerator, Self Cleaning Oven, Oven
Exterior
Exterior Feature Fire Pit, Outdoor Kitchen, Sprinkler, Rain Gutters
Garage 2 Car Garage, Garage Door Opener
Garage Spaces 2.0
Fence Back Yard
Pool Gunite, In Ground
Community Features Pool, Gated, Pavilion/Gazebo
Utilities Available Cable Available, Underground Utilities
Waterfront No
Waterfront Description None, No Water Features
View Y/N No
Roof Type Shingle
Parking Type 2 Car Garage, Garage Door Opener
Total Parking Spaces 2
Garage Yes
Building
Lot Description Interior Lot
Faces I-10 to Exit 5. Go West on Hwy 90/9 Mile Rd to Vintage Creek S/D. Enter S/D and go right on Pebble Stone Dr. Home is on the left.
Story 1
Water Public
Structure Type Brick Veneer, Frame
New Construction No
Others
HOA Fee Include Association
Tax ID 011S324500009003
Security Features Security System
Read Less
Want to know what your home might be worth? Contact us for a FREE valuation!

Our team is ready to help you sell your home for the highest possible price ASAP






