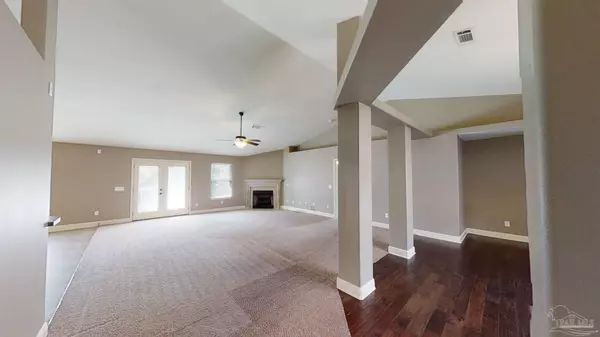Bought with Ladonna Braidlow • Emerald Coast Realty Pros
$410,000
$424,900
3.5%For more information regarding the value of a property, please contact us for a free consultation.
3083 Wallace Lake Rd Pace, FL 32571
5 Beds
3 Baths
3,325 SqFt
Key Details
Sold Price $410,000
Property Type Single Family Home
Sub Type Single Family Residence
Listing Status Sold
Purchase Type For Sale
Square Footage 3,325 sqft
Price per Sqft $123
Subdivision Tamrell Forest
MLS Listing ID 595112
Sold Date 10/22/21
Style Craftsman
Bedrooms 5
Full Baths 3
HOA Y/N No
Originating Board Pensacola MLS
Year Built 2009
Lot Size 1.090 Acres
Acres 1.09
Property Description
If you are searching for space and charm, look no further! This property features the best of both worlds: the luxuries of fine living as well as the freedom of room to roam. As you approach the gated front entryway, take a seat in your front courtyard and patio. Multiple entrances lead you into the main house or take you to the separate mother-in-law suite. The Great Room is open and spacious and looks into the large Kitchen and Dining Room. Cozy up by the fire during the winter months and enjoy the open space around you. The fully equipped Kitchen is open as well and features a center island for cooking prep. Off the Kitchen is the entry to the formal Sitting Area or extra Bedroom, as well as the upstairs Bedroom or Office with its own balcony which overlooks the outside courtyard. The Master Suite is huge and features 2 large walk in closets for your storage needs. The Master Bath is a spa-like retreat with a jacuzzi tub, separate shower, double vanities, and plenty of room to get ready in the morning. Each of the additional bedrooms are spacious and feature plenty of closet space. On the other side of the Dining Room is a passageway into the Mother-in-law Suite. This area features its own bathroom, living room, and kitchenette. This space would be great for guests, teenagers, or family needing their own private area. This section of the house also has its own entry access from outside along with access to the courtyard in the front. You don't want to miss this home!
Location
State FL
County Santa Rosa
Zoning Res Single
Rooms
Other Rooms Yard Building
Dining Room Breakfast Room/Nook, Eat-in Kitchen, Formal Dining Room, Kitchen/Dining Combo
Kitchen Not Updated, Kitchen Island, Laminate Counters
Interior
Interior Features Baseboards, Cathedral Ceiling(s), Ceiling Fan(s), Crown Molding, High Ceilings, High Speed Internet, Plant Ledges
Heating Central, Fireplace(s)
Cooling Central Air, Ceiling Fan(s)
Flooring Vinyl, Carpet, Laminate
Fireplace true
Appliance Electric Water Heater, Built In Microwave, Dishwasher, Disposal, Refrigerator
Exterior
Garage 2 Car Garage, Side Entrance, Garage Door Opener
Garage Spaces 2.0
Fence Back Yard, Partial, Privacy
Pool None
Utilities Available Cable Available
Waterfront No
Waterfront Description None, No Water Features
View Y/N No
Roof Type Shingle
Parking Type 2 Car Garage, Side Entrance, Garage Door Opener
Total Parking Spaces 2
Garage Yes
Building
Lot Description Central Access
Faces North on Chumuckla Hwy to Wallace Lake Rd. House on Left .
Story 2
Water Public
Structure Type Brick Veneer, Frame
New Construction No
Others
Tax ID 182N290000005080000
Read Less
Want to know what your home might be worth? Contact us for a FREE valuation!

Our team is ready to help you sell your home for the highest possible price ASAP






