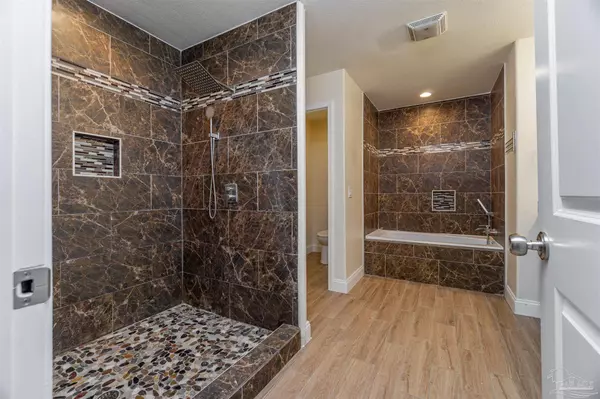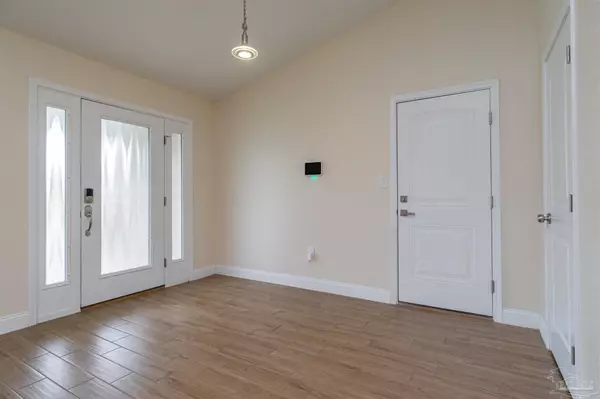Bought with Tammy Hunter • RE/MAX INFINITY
$315,000
$315,000
For more information regarding the value of a property, please contact us for a free consultation.
953 Jacobs Way Cantonment, FL 32533
4 Beds
2 Baths
2,371 SqFt
Key Details
Sold Price $315,000
Property Type Single Family Home
Sub Type Single Family Residence
Listing Status Sold
Purchase Type For Sale
Square Footage 2,371 sqft
Price per Sqft $132
Subdivision Saverna Park
MLS Listing ID 593655
Sold Date 10/08/21
Style Traditional
Bedrooms 4
Full Baths 2
HOA Fees $16/ann
HOA Y/N Yes
Originating Board Pensacola MLS
Year Built 2017
Lot Size 0.380 Acres
Acres 0.38
Property Description
BACK ON THE MARKET TODAY....Welcome to this beautiful red brick home located in Saverna Park subdivision~ This open concept offers huge living room kitchen combo with plant ledged and vaulted ceiling is perfect for family gathering or entertainment to give you the spacious feeling! This beautiful kitchen displays a quartz oversized island included breakfast bar, tiled backsplash, numerous cabinets, endless quartz counter, stainless steel appliances to include built-in microwave, refrigerator, dishwasher, and cooktop stove/oven. Headed down the hallway you'll notice nice sized laundry room (A bonus... washer & dryer), full bath and 3 bedrooms. Ending of the hallway is the large master suite bedroom with walk-in closet, master bath included double vanity, getter garden tub, separate large tiled shower, and water closet. Enjoy your evening on the covered porch. This home is easy access to many shopping centers, minutes from Navy Federal Credit Union or Interstate 10, let's not forget our paradise beaches. Don't miss your opportunity to view this wonderful home, schedule your appointment today!
Location
State FL
County Escambia
Zoning Res Single
Rooms
Dining Room Kitchen/Dining Combo, Living/Dining Combo
Kitchen Updated, Kitchen Island, Pantry, Solid Surface Countertops
Interior
Interior Features Baseboards, Ceiling Fan(s), High Ceilings, High Speed Internet, Plant Ledges, Recessed Lighting, Vaulted Ceiling(s), Walk-In Closet(s), Smart Thermostat
Heating Heat Pump
Cooling Heat Pump, Ceiling Fan(s), ENERGY STAR Qualified Equipment
Flooring Tile, Carpet
Appliance Recirculating Pump Water Heater, Dryer, Washer, Built In Microwave, Dishwasher, Disposal, Electric Cooktop, Oven/Cooktop, Refrigerator, Self Cleaning Oven, ENERGY STAR Qualified Dishwasher
Exterior
Exterior Feature Irrigation Well, Sprinkler, Rain Gutters
Garage 2 Car Garage, Garage Door Opener
Garage Spaces 2.0
Fence Privacy
Pool None
Utilities Available Cable Available
Waterfront No
Waterfront Description None, No Water Features
View Y/N No
Roof Type Shingle
Parking Type 2 Car Garage, Garage Door Opener
Total Parking Spaces 2
Garage Yes
Building
Lot Description Cul-De-Sac
Faces North Hwy 29, left Well Line Rd., left Jacobs Way house on the right
Story 1
Water Public
Structure Type Brick Veneer, Vinyl Siding, Brick
New Construction No
Others
HOA Fee Include Association
Tax ID 101N312400012003
Security Features Security System
Read Less
Want to know what your home might be worth? Contact us for a FREE valuation!

Our team is ready to help you sell your home for the highest possible price ASAP






