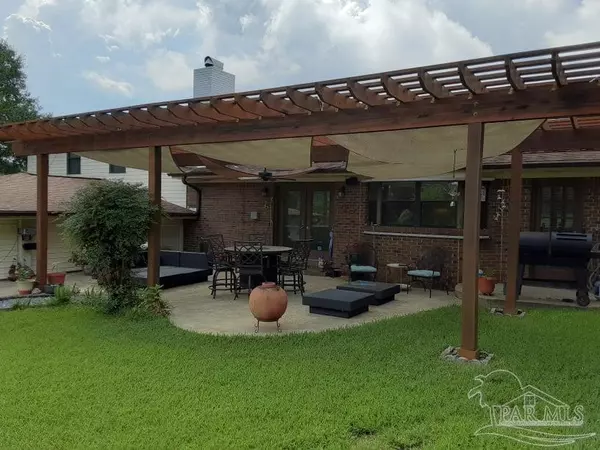Bought with Heather Swett • East Pass Realty
$351,999
$351,999
For more information regarding the value of a property, please contact us for a free consultation.
8895 Scenic Hills Dr Pensacola, FL 32514
5 Beds
3 Baths
3,294 SqFt
Key Details
Sold Price $351,999
Property Type Single Family Home
Sub Type Single Family Residence
Listing Status Sold
Purchase Type For Sale
Square Footage 3,294 sqft
Price per Sqft $106
Subdivision Scenic Hills Country Club
MLS Listing ID 593907
Sold Date 09/27/21
Style Ranch
Bedrooms 5
Full Baths 3
HOA Fees $6/ann
HOA Y/N Yes
Originating Board Pensacola MLS
Year Built 1969
Lot Dimensions 100x160
Property Description
Scenic Hills Country Club, 1st Fairway, Golf Course Home, on a large lot with so many recent updates! If you are looking for a large home, look no further, this home is for you. The roof was replaced in July 2021, 2 HVAC Units 5/2019, Water Heater 5/2019, Fence in 2021, and so much more. If you like to entertain, this is the home for you. The lower level features a Bonus room, with a wet bar, private entrance, and new Epoxy floors for easy maintenance. There is also a 5th bedroom, with a private entrance, featuring its own private bath, large walk-in closet, which would be perfect for an In-Law Suite. This split-level design features a wonderful floor plan with all bedrooms upstairs, including the master bedroom & master bath, and another full bathroom. The main living quarters feature a den, with a step-up to a dining room, both with wood floors, plus a separate living room, with a wood burning fireplace, French doors leading to the enchanting backyard, and a "Bakers Dream" Kitchen with so much space. Cabinets, more Cabinets, and Decorative glass cabinets, along with granite countertops, stainless steel appliances to include a built-in microwave & stove, drop-in cooktop, and dishwasher. There is plenty of counter space and the current owner even has a coffee stations setup, next to the breakfast area, which overlooks the backyard and fairway through the beautiful bay window. The backyard is where you will go to relax your day away... The pergola covered patio has just the right amount of shading and has more than enough room for all your furniture. The yard has lush landscaping, and you can see the amount of pride the owners have in taking care of it. Additional Features Include Hurricane Shutters. Contact your Realtor today for a private showing. Age, Sq.Ft.,Dimensions, Schools, Taxes, or any important information must be verified by buyer.
Location
State FL
County Escambia
Zoning Res Single
Rooms
Dining Room Eat-in Kitchen, Formal Dining Room
Kitchen Remodeled, Granite Counters
Interior
Interior Features Storage, Bookcases, Ceiling Fan(s), In-Law Floorplan, Walk-In Closet(s), Game Room
Heating Central, Fireplace(s)
Cooling Multi Units, Central Air, Ceiling Fan(s), ENERGY STAR Qualified Equipment
Flooring Hardwood, Tile, Carpet
Fireplace true
Appliance Electric Water Heater, Built In Microwave, Dishwasher, Disposal, Electric Cooktop, Oven/Cooktop
Exterior
Exterior Feature Sprinkler
Garage 2 Car Garage, Garage Door Opener
Garage Spaces 2.0
Fence Back Yard
Pool None
Community Features Golf
Waterfront No
View Y/N No
Roof Type Shingle
Parking Type 2 Car Garage, Garage Door Opener
Total Parking Spaces 2
Garage Yes
Building
Lot Description Near Golf Course, On Golf Course, Interior Lot
Faces West on 9 Mile Rd., Right on Scenic Hills Dr. Home is on the left.
Story 3
Water Public
Structure Type Brick Veneer, Vinyl Siding, Brick
New Construction No
Others
HOA Fee Include Management
Tax ID 061S301000017012
Security Features Smoke Detector(s)
Special Listing Condition As Is
Read Less
Want to know what your home might be worth? Contact us for a FREE valuation!

Our team is ready to help you sell your home for the highest possible price ASAP






