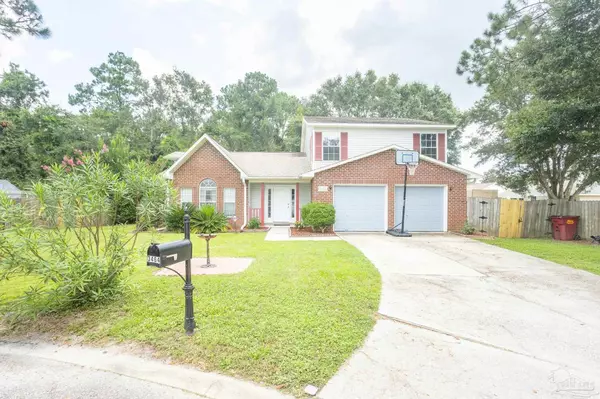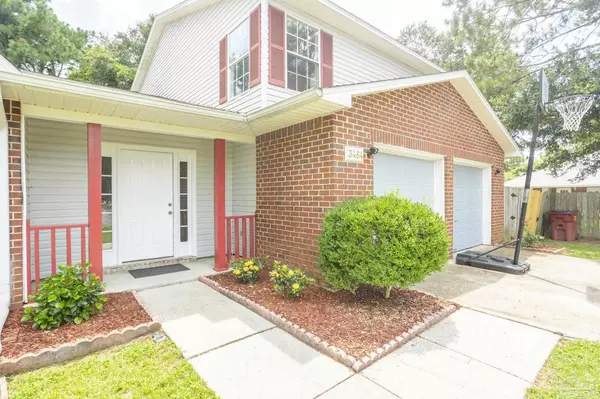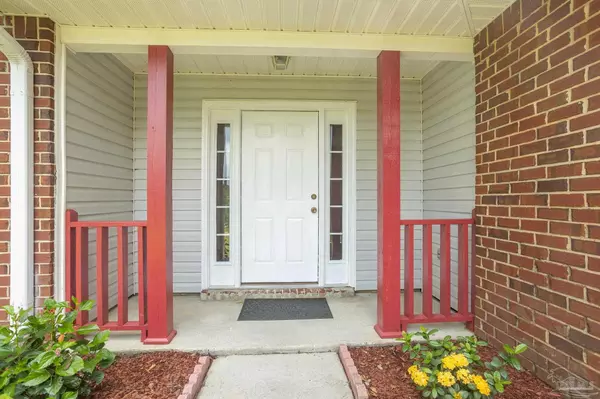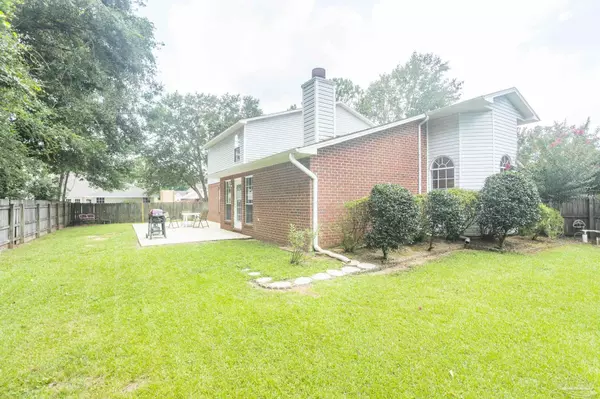Bought with Carol Gaines • Coldwell Banker Realty
$320,000
$325,000
1.5%For more information regarding the value of a property, please contact us for a free consultation.
3464 Twisted Pine Ct Pace, FL 32571
4 Beds
2.5 Baths
2,559 SqFt
Key Details
Sold Price $320,000
Property Type Single Family Home
Sub Type Single Family Residence
Listing Status Sold
Purchase Type For Sale
Square Footage 2,559 sqft
Price per Sqft $125
Subdivision Ashmore Place
MLS Listing ID 594978
Sold Date 09/15/21
Style Traditional
Bedrooms 4
Full Baths 2
Half Baths 1
HOA Fees $6/ann
HOA Y/N Yes
Originating Board Pensacola MLS
Year Built 1995
Lot Size 0.500 Acres
Acres 0.5
Property Description
Welcome to Ashmore Place..Located in the heart of Pace - offering desirable schools, new Publix, close to Whiting Field, etc. This great home is situated on a cul-de-sac. As you enter the home you will find a nice Formal Dining Room or you might decide to use it as an office. The Kitchen is large with breakfast nook , bay window and bar. There is a large landry/pantry off the Kitchen. The spacious Great Room will accomodate large furniture. There is also a wood-burning Fireplace. A single French Door that leads out to the open patio. The Master Bedroom is down-stairs. The Master Bath has a water closet, double vanities, separate shower and jetted tub. There is also a half bath downstairs for your guests. Upstairs you will find a bonus area, 3 Bedrooms and a full bath. New carpet has been installed in Dining Room, Great Room, and upstairs Bonus Room. The back yard has plush landscaping. There is also a sprinkler with well, gutters and a privacy fence. Cool off in the large above-ground POOL. The large yard building will make great storage. This wonderful home will make some family very happy. Call today for a tour.
Location
State FL
County Santa Rosa
Zoning Deed Restrictions,No Mobile Homes,Res Single
Rooms
Other Rooms Yard Building
Dining Room Breakfast Bar, Breakfast Room/Nook, Formal Dining Room
Kitchen Not Updated, Pantry
Interior
Interior Features Storage, Baseboards, Ceiling Fan(s), High Ceilings, Plant Ledges, Recessed Lighting, Walk-In Closet(s), Bonus Room
Heating Central, Fireplace(s)
Cooling Central Air, Ceiling Fan(s)
Flooring Tile, Vinyl
Fireplace true
Appliance Electric Water Heater, Built In Microwave, Dishwasher, Disposal, Refrigerator
Exterior
Exterior Feature Sprinkler
Garage 2 Car Garage, Garage Door Opener
Garage Spaces 2.0
Fence Privacy
Pool Above Ground
Utilities Available Cable Available
Waterfront No
Waterfront Description None, No Water Features
View Y/N No
Roof Type Shingle
Parking Type 2 Car Garage, Garage Door Opener
Total Parking Spaces 2
Garage Yes
Building
Lot Description Cul-De-Sac
Faces Woodbine Rd - go through red light at 5 Points - lst subdivision on Right
Story 2
Water Public
Structure Type Brick Veneer, Vinyl Siding, Frame
New Construction No
Others
HOA Fee Include Association
Tax ID 322N29008600A000160
Security Features Smoke Detector(s)
Read Less
Want to know what your home might be worth? Contact us for a FREE valuation!

Our team is ready to help you sell your home for the highest possible price ASAP






