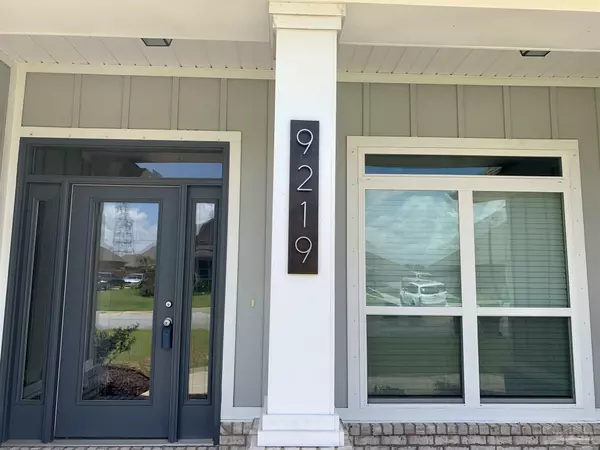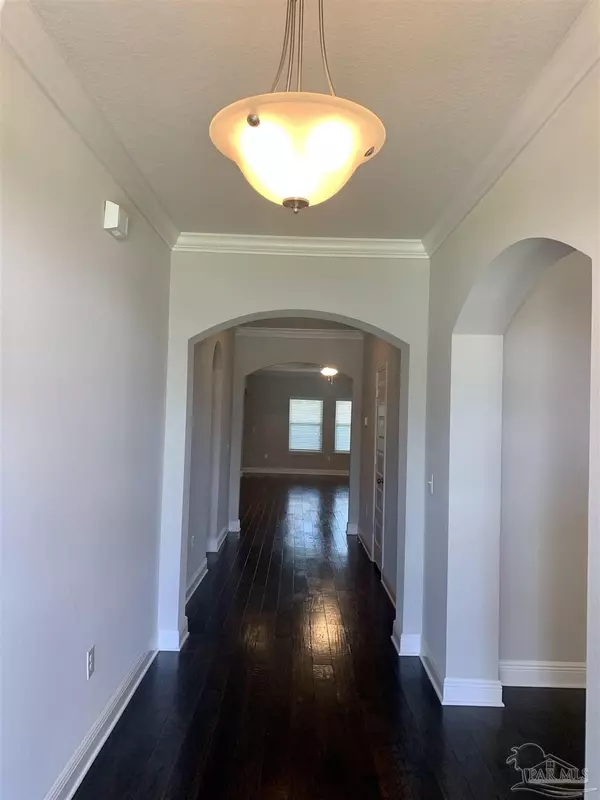Bought with Robyn Matthews Otwell • Robin Sherman Real Estate
$529,000
$549,900
3.8%For more information regarding the value of a property, please contact us for a free consultation.
9219 Oak Crest Dr Pensacola, FL 32526
5 Beds
3 Baths
3,424 SqFt
Key Details
Sold Price $529,000
Property Type Single Family Home
Sub Type Single Family Residence
Listing Status Sold
Purchase Type For Sale
Square Footage 3,424 sqft
Price per Sqft $154
Subdivision Vintage Creek
MLS Listing ID 592377
Sold Date 08/11/21
Style Craftsman
Bedrooms 5
Full Baths 3
HOA Fees $83/ann
HOA Y/N Yes
Originating Board Pensacola MLS
Year Built 2018
Lot Size 0.290 Acres
Acres 0.29
Property Description
DREAM HOME FOR SALE!! The most unique home on the best street in Vintage Creek gated community now available. This 5 bedroom, plus large, finished bonus room, 3 full bath home has everything a family could want and need. From the outstanding curb appeal and lush landscaping to the soaring ceilings and beautiful hardwood floors in the formal dining, office, family room and eat in breakfast area and gourmet kitchen. The kitchen features an upgraded chefs kitchen with granite countertops, an extra large island/breakfast bar and a stainless wall oven, built in microwave, electric cooktop and wall exhaust hood. The upgraded cabinets are lovely and plentiful so there's endless storage, but the separate pantry -almost the size of a large closet- is a Chef's dream. Two bedrooms are on the right side of the home with a shared bathroom consisting of granite countertops and tile flooring and 2 bedrooms are on the left with the same convenient layout. Tucked away in the rear of the house is the grand master suite - with a door leading to the covered patio perfect for morning coffee before the kids rise or enjoying evenings outside watching the kids play. A completely finished bonus room is just up the stairs and offers endless possible uses - craft room, man cave, playroom, heated & cooled storage. Teens, parents, company and most husbands will revel in the expansive HEATED and COOLED THREE garage!! Finally a garage with room for everyone to park while staying cool on those hot summer days. Just when you think this home can't get any better, it does!! Vintage Creek is a gated community with a pool and community center!! The pool is right around the corner for quick access. Showings should be scheduled via Showingtime.
Location
State FL
County Escambia
Zoning County
Rooms
Dining Room Breakfast Bar, Breakfast Room/Nook, Eat-in Kitchen, Formal Dining Room
Kitchen Not Updated, Granite Counters, Kitchen Island, Pantry
Interior
Interior Features Baseboards, Ceiling Fan(s), Recessed Lighting, Bonus Room, Office/Study
Heating Heat Pump
Cooling Heat Pump, Ceiling Fan(s), ENERGY STAR Qualified Equipment
Flooring Hardwood, Tile, Carpet
Appliance Electric Water Heater, Built In Microwave, Dishwasher, Disposal, Down Draft, Refrigerator, Oven
Exterior
Garage 3 Car Garage, Garage Door Opener
Garage Spaces 3.0
Pool None
Community Features Pool, Community Room
Utilities Available Cable Available
Waterfront No
View Y/N No
Roof Type Shingle
Parking Type 3 Car Garage, Garage Door Opener
Total Parking Spaces 3
Garage Yes
Building
Lot Description Central Access
Faces I-10 to Exit 5-West on Hwy 90/9Mile Road to Vintage Creek on the right. Left on Pebble Creek and right on Oak Crest. Home is on the left.
Story 1
Water Public
Structure Type Brick Veneer, HardiPlank Type, Brick, Frame
New Construction No
Others
HOA Fee Include Association
Tax ID 011S324500030002
Security Features Smoke Detector(s)
Read Less
Want to know what your home might be worth? Contact us for a FREE valuation!

Our team is ready to help you sell your home for the highest possible price ASAP






