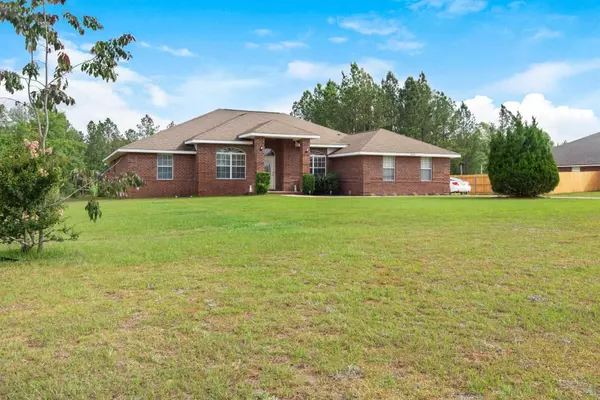Bought with Christy Kidney • ERA LEGACY REALTY RICHARDSON
$385,000
$399,000
3.5%For more information regarding the value of a property, please contact us for a free consultation.
2800 Wallace Lake Rd Pace, FL 32571
4 Beds
3 Baths
2,623 SqFt
Key Details
Sold Price $385,000
Property Type Single Family Home
Sub Type Single Family Residence
Listing Status Sold
Purchase Type For Sale
Square Footage 2,623 sqft
Price per Sqft $146
Subdivision Tamrell Forest
MLS Listing ID 590773
Sold Date 08/02/21
Style Contemporary, Ranch
Bedrooms 4
Full Baths 3
HOA Y/N No
Originating Board Pensacola MLS
Year Built 2005
Lot Size 1.000 Acres
Acres 1.0
Property Description
1 ACRE LOT IN PACE! Fully cleared with fencing! Perfect space for a new pool, workshop, etc.! This home is located in sought-after Tamrell Forest & is ready for your move-in! It features a host of amenities, including: All brick exterior * 2-car Oversized Side Entry Garage, with a long driveway for plenty of extra parking * 4 Bedrooms and 3 Full Baths * 3 Separate Wings: Master Suite wing, 2nd and 3rd Bedroom Wing with full Bathroom in between, and 3rd Guest Wing with Bedroom & Full Bathroom * Huge Covered Back Porch with access from Great Room, Back Bathroom & Master Suite, perfect for future Pool! * Rounded Inside Corners * Covered Front Porch * Spacious Great Room with 12' Vaulted Ceiling that carries into the Kitchen, Ceiling Fan, & decorative portable Fireplace * 10' High ceiling in Foyer, Formal Dining Room, & Office/Living Room * Eat-in Kitchen with newer Quartz countertop, Custom Oak Cabinets with New paint & Crown Molding, Smooth Top Self Cleaning Range, Vented Kitchen Exhaust Hood, Microwave, Refrigerator (appliances are newer, only 2 years old), Breakfast Bar, Breakfast Nook, & Corner Pantry with added built-in shelving * Separate Office, can be used as additional bedroom, formal living room, etc. * Separate Formal Dining Room * Luxurious Master Suite features Trey Ceiling, Double Vanities, Corner Jetted Garden Tub, Acrylic Block Window for natural light, Separate Shower, Huge 8'x12' Walk-in Closet plus separate Linen Closet, and separate toilet area* Fresh interior paint * Guest bathroom has new toilet * Bathrooms have newer quartz counters and tile flooring * Cat-5 Wiring in each room * Wired for Security * Digital thermostat * Inside laundry room * Custom Mailbox * Sprinkler system zoned front yard and on Well * Roof is in good condition and was last formally inspected one year ago * Well was just serviced * Inside of home & entire yard just sprayed by pest control co. * BRAND NEW K-8 SCHOOL BEING BUILT AT END OF THIS ROAD! Hurry, this one won't last!
Location
State FL
County Santa Rosa
Zoning Res Single
Rooms
Dining Room Breakfast Bar, Breakfast Room/Nook, Eat-in Kitchen, Formal Dining Room
Kitchen Updated, Pantry
Interior
Interior Features Baseboards, Cathedral Ceiling(s), Ceiling Fan(s), High Ceilings, High Speed Internet, Tray Ceiling(s), Vaulted Ceiling(s), Walk-In Closet(s)
Heating Central, Fireplace(s)
Cooling Central Air, Ceiling Fan(s)
Flooring Tile, Simulated Wood
Fireplace true
Appliance Electric Water Heater, Built In Microwave, Dishwasher, Disposal, Electric Cooktop, Refrigerator, Self Cleaning Oven
Exterior
Exterior Feature Irrigation Well, Sprinkler
Garage 2 Car Garage, Side Entrance, Garage Door Opener
Garage Spaces 2.0
Fence Back Yard
Pool None
Utilities Available Cable Available
Waterfront No
Waterfront Description No Water Features
View Y/N No
Roof Type Composition
Parking Type 2 Car Garage, Side Entrance, Garage Door Opener
Total Parking Spaces 2
Garage Yes
Building
Lot Description Central Access, Interior Lot
Faces Easy access off of Chumuckla Hwy.
Story 1
Water Public
Structure Type Brick Veneer, Brick, Frame
New Construction No
Others
Tax ID 132N300000001240000
Security Features Smoke Detector(s)
Read Less
Want to know what your home might be worth? Contact us for a FREE valuation!

Our team is ready to help you sell your home for the highest possible price ASAP






