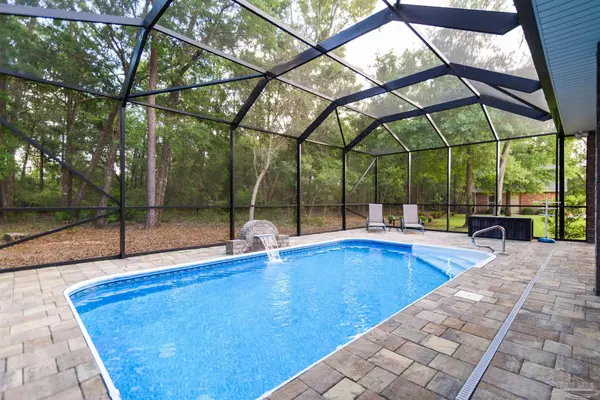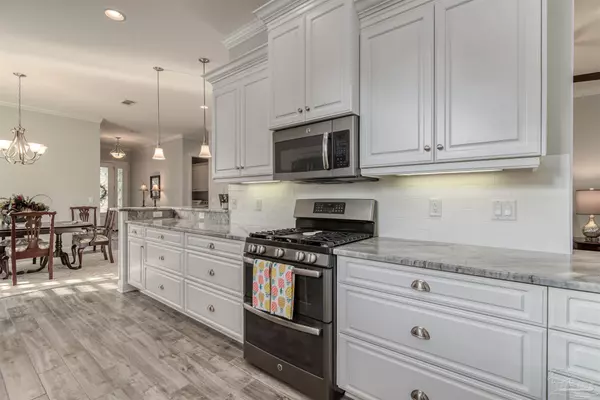Bought with Mary Dunne • Levin Rinke Realty
$635,000
$635,000
For more information regarding the value of a property, please contact us for a free consultation.
5823 Dahoon Dr Pensacola, FL 32526
4 Beds
3 Baths
2,672 SqFt
Key Details
Sold Price $635,000
Property Type Single Family Home
Sub Type Single Family Residence
Listing Status Sold
Purchase Type For Sale
Square Footage 2,672 sqft
Price per Sqft $237
Subdivision Nature Trail
MLS Listing ID 589064
Sold Date 07/30/21
Style Contemporary
Bedrooms 4
Full Baths 3
HOA Fees $106/ann
HOA Y/N Yes
Originating Board Pensacola MLS
Year Built 2016
Lot Size 0.346 Acres
Acres 0.346
Lot Dimensions 111x89x150x150
Property Description
Nestled in the gated community of Nature Trail, this impeccably maintained custom home offers a heated saltwater screen enclosed pool and wet bar/lounge room with cascading sliding glass doors that open to the lanai. You'll enjoy the wonderful flow of the home and great entertaining space with an open floorplan and 10 foot ceilings. The kitchen comes equipped with Dolomite stone countertops, an abundance of cabinet storage with pull out drawers and soft close cabinetry, GE matte fingerprint-less appliances, gas cooktop with skillet, double oven, pantry, breakfast bar and cocktail bar with under and over cabinet lighting. The master suite has cascading sliders opening up to the covered lanai, Hunter Douglas blackout shutters, his-and-hers walk-in closets and the bathroom has his-and-hers Dolomite vanities with vessel sinks, custom tile shower with dual shower heads, walk-in linen closet and water closet. The second bedroom offers a large walk-in closet and additional seating area making for a great option for an in-law suite. The 2 additional bedrooms share a bathroom with a walk-in shower. Other notables are walk-in attic space with dehumidifier (60x12), Generac generator, hurricane coverings, tankless water heater, spray foam insulation, security system, Rain Bird sprinkler system, outdoor eave lighting, over-sized garage, planation shutters and Hunter Douglas pull down shades, 4 outdoor ceiling fans, paver stones encompassing the pool, outdoor dining area, gas fireplace, crown molding, 8 foot doors, recessed lighting, additional storage closet in garage and laundry room, porcelain tile in all bathrooms. All doorways interior and exterior are ADA compliant. Enjoy all nature trail has to offer such as sidewalks, community pool, kids pool, gym, tennis courts, community room and walking/running trails. See our full video tour on the MLS and YouTube.
Location
State FL
County Escambia
Zoning Res Single
Rooms
Dining Room Breakfast Room/Nook, Formal Dining Room
Kitchen Not Updated, Pantry, Stone Counters
Interior
Interior Features Storage, Ceiling Fan(s), Crown Molding, High Ceilings, High Speed Internet, Recessed Lighting, Walk-In Closet(s), Wet Bar, Bonus Room
Heating Central
Cooling Central Air, Ceiling Fan(s)
Flooring Tile, Carpet, Simulated Wood
Fireplaces Type Gas
Fireplace true
Appliance Tankless Water Heater/Gas, Built In Microwave, Dishwasher, Disposal, Double Oven, Gas Stove/Oven, Refrigerator
Exterior
Exterior Feature Sprinkler, Rain Gutters
Garage 2 Car Garage, Oversized, Garage Door Opener
Garage Spaces 2.0
Pool In Ground, Salt Water, Screen Enclosure, Vinyl
Community Features Pool, Community Room, Fitness Center, Gated, Picnic Area, Playground, Security/Safety Patrol, Sidewalks, Tennis Court(s)
Utilities Available Cable Available, Underground Utilities
Waterfront No
Waterfront Description None, No Water Features
View Y/N No
Roof Type Shingle
Parking Type 2 Car Garage, Oversized, Garage Door Opener
Total Parking Spaces 4
Garage Yes
Building
Faces From I-10, West on 9 mile Rd. Left into Nature Trail. Left on Dahoon Dr. House will be on the right.
Water Public
Structure Type Brick Veneer, Stucco, Frame
New Construction No
Others
HOA Fee Include Association, Recreation Facility
Tax ID 091S314200090012
Security Features Security System, Smoke Detector(s)
Pets Description Yes
Read Less
Want to know what your home might be worth? Contact us for a FREE valuation!

Our team is ready to help you sell your home for the highest possible price ASAP






