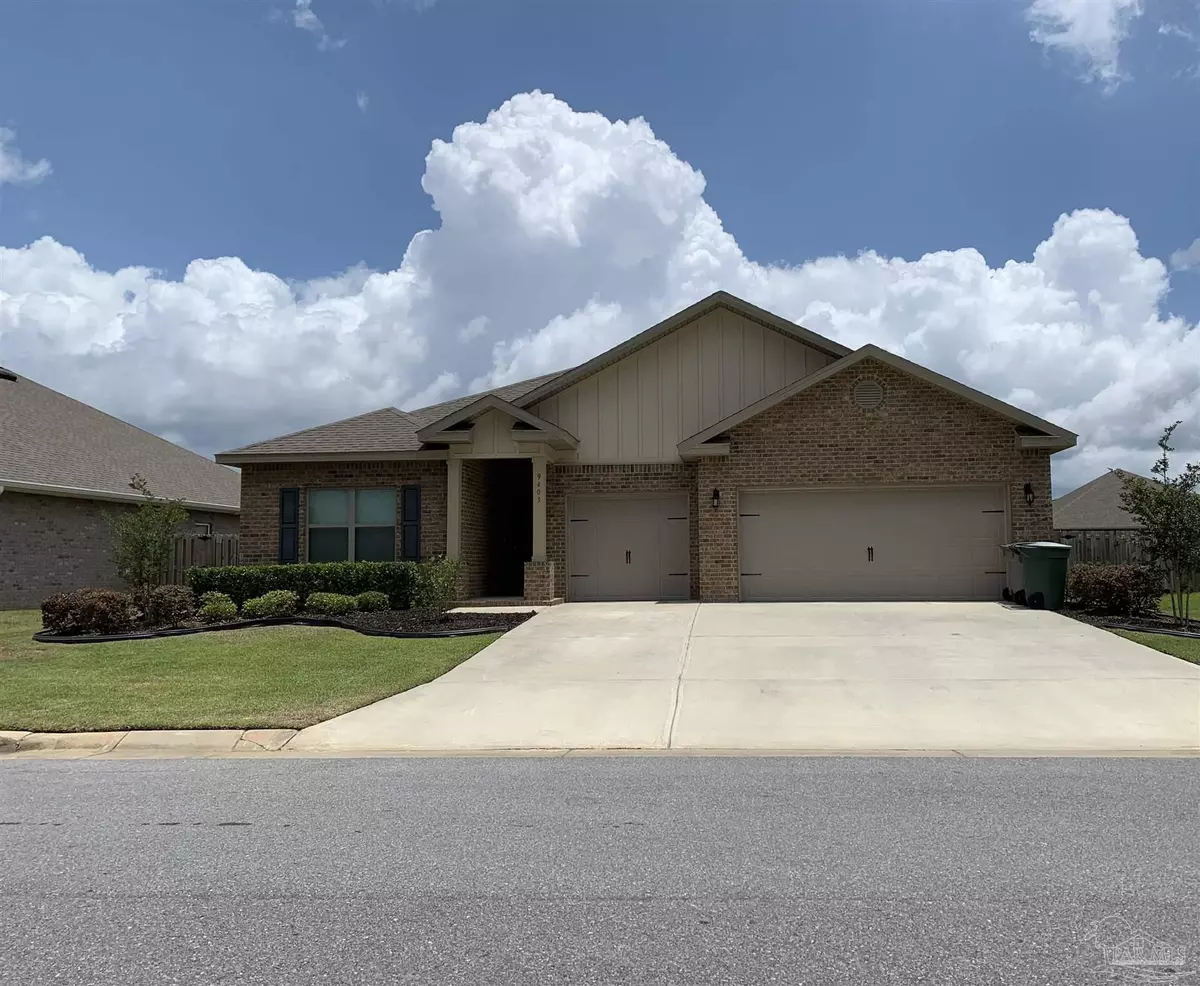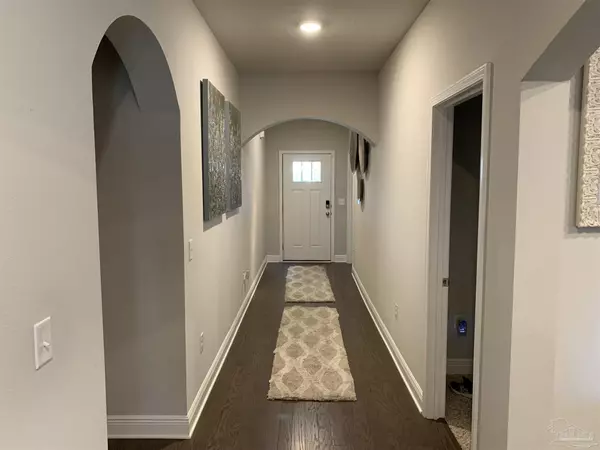Bought with William Boatner • KELLER WILLIAMS REALTY GULF COAST
$400,000
$440,000
9.1%For more information regarding the value of a property, please contact us for a free consultation.
9403 Pebble Stone Dr Pensacola, FL 32526
4 Beds
3.5 Baths
2,785 SqFt
Key Details
Sold Price $400,000
Property Type Single Family Home
Sub Type Single Family Residence
Listing Status Sold
Purchase Type For Sale
Square Footage 2,785 sqft
Price per Sqft $143
Subdivision Vintage Creek
MLS Listing ID 590639
Sold Date 07/26/21
Style Craftsman
Bedrooms 4
Full Baths 3
Half Baths 1
HOA Fees $83/ann
HOA Y/N Yes
Originating Board Pensacola MLS
Year Built 2019
Lot Size 10,018 Sqft
Acres 0.23
Property Description
Welcome to the prestigious Vintage Creek community! This stunning home is nestled in a gated community adjacent to the beautiful community pool and clubroom. This home features beautiful engineered vinyl hardwood floors, a split floor plan, a guest bath in the lovely arched hallway, gorgeous crown molding enhances the trey ceilings, recessed lighting, kitchen with granite countertops, stainless steel appliances, large island, pantry, and plenty of cabinet space. A spacious master bedroom and master bath with granite countertops, separate tub & shower, huge walk-in closet, and water closet. This home also features a Smart Home System that lets you control your home from wherever you go, a spacious family room, formal dining, and breakfast nook. On the other side of the home is the office/study which could also be utilized as a den, a 4th bedroom with its own bathroom, and two additional rooms that share a Jack & Jill bath. The spacious backyard has a covered porch great for entertaining, newly installed solar panels and privacy fence. Just a short distance to interstate I-10, shopping, restaurants, military bases, and beaches. Schedule your appt. to tour this home today!
Location
State FL
County Escambia
Zoning Res Single
Rooms
Dining Room Breakfast Room/Nook, Formal Dining Room
Kitchen Not Updated, Granite Counters, Pantry
Interior
Interior Features Baseboards, Ceiling Fan(s), High Ceilings, Recessed Lighting, Tray Ceiling(s), Walk-In Closet(s), Office/Study
Heating Heat Pump, Central
Cooling Heat Pump, Central Air, Ceiling Fan(s)
Flooring Tile, Vinyl, Carpet, Simulated Wood
Appliance Electric Water Heater, Built In Microwave, Continuous Cleaning Oven, Dishwasher, Disposal, Refrigerator, Oven
Exterior
Garage 3 Car Garage, Garage Door Opener
Garage Spaces 3.0
Fence Privacy
Pool None
Community Features Pool, Community Room, Gated, Pavilion/Gazebo
Utilities Available Cable Available, Underground Utilities
Waterfront No
Waterfront Description None, No Water Features
View Y/N No
Roof Type Shingle
Parking Type 3 Car Garage, Garage Door Opener
Total Parking Spaces 3
Garage Yes
Building
Faces From I-10 W. take exit 5 onto US-90, turn left on Nine Mile Rd. pass Navy Federal, turn right onto Field Creek Dr. turn right onto Pebble Stone Dr. house is on the right.
Water Public
Structure Type Brick Veneer, Brick, Frame
New Construction No
Others
HOA Fee Include Deed Restrictions
Tax ID 011S324500005004
Security Features Security System, Smoke Detector(s)
Read Less
Want to know what your home might be worth? Contact us for a FREE valuation!

Our team is ready to help you sell your home for the highest possible price ASAP






