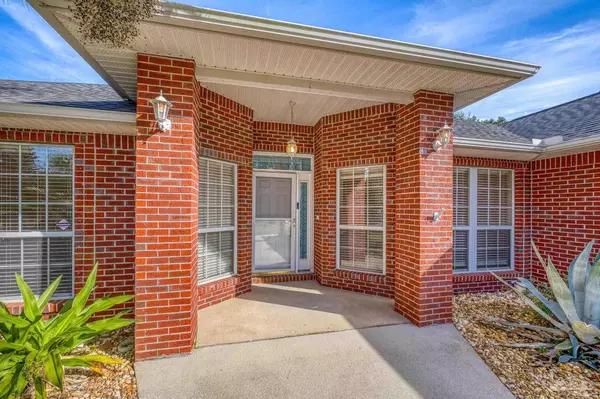
2064 Aurora Dr Navarre, FL 32566
4 Beds
2 Baths
2,085 SqFt
UPDATED:
Key Details
Property Type Single Family Home
Sub Type Single Family Residence
Listing Status Active
Purchase Type For Sale
Square Footage 2,085 sqft
Price per Sqft $215
Subdivision Holley By The Sea
MLS Listing ID 673889
Style Contemporary
Bedrooms 4
Full Baths 2
HOA Fees $595/ann
HOA Y/N Yes
Year Built 2002
Lot Size 0.460 Acres
Acres 0.46
Lot Dimensions 100 x 200
Property Sub-Type Single Family Residence
Source Pensacola MLS
Property Description
Location
State FL
County Santa Rosa
Zoning County,Res Single
Rooms
Other Rooms Yard Building
Dining Room Breakfast Bar, Breakfast Room/Nook, Formal Dining Room
Kitchen Not Updated, Granite Counters, Pantry
Interior
Interior Features Cathedral Ceiling(s), Ceiling Fan(s), Central Vacuum
Heating Central
Cooling Central Air, Ceiling Fan(s)
Flooring Tile, Carpet, Laminate
Appliance Gas Water Heater, Dryer, Washer, Built In Microwave, Dishwasher, Disposal, Refrigerator
Exterior
Exterior Feature Irrigation Well, Lawn Pump, Sprinkler
Parking Features 2 Car Garage, Front Entrance, Garage Door Opener
Garage Spaces 2.0
Fence Privacy
Pool In Ground, Screen Enclosure
Community Features Beach, Pool, Community Room, Dock, Fitness Center, Fishing, Game Room, Golf, Pavilion/Gazebo, Picnic Area, Pier, Tennis Court(s), Waterfront Deed Access
Utilities Available Cable Available
View Y/N No
Roof Type Shingle
Total Parking Spaces 6
Garage Yes
Building
Lot Description Interior Lot
Faces HWY 98 TO NORTH ON CORAL ST. (EAST ENTRANCE OF HBTS BY CUMBERLAND GAS AND RONY'S CAR WASH) FIRST LEFT ON SANDSTONE AND RIGHT ON AURORA. HOME ON RIGHT.
Story 1
Structure Type Brick,Frame
New Construction No
Others
HOA Fee Include Association,Management,Recreation Facility
Tax ID 182S261920248000060
Security Features Security System,Smoke Detector(s)
Special Listing Condition As Is
Pets Allowed Yes






