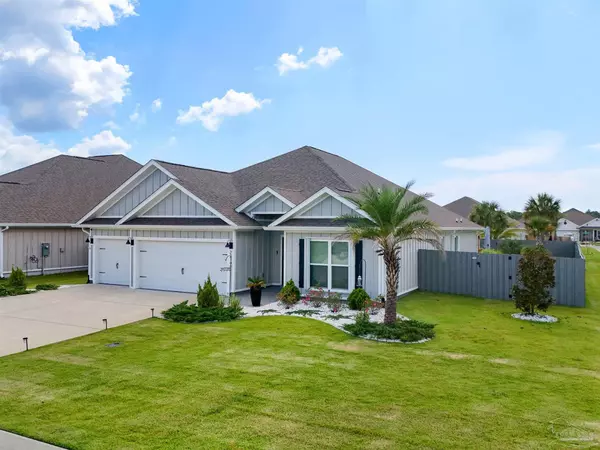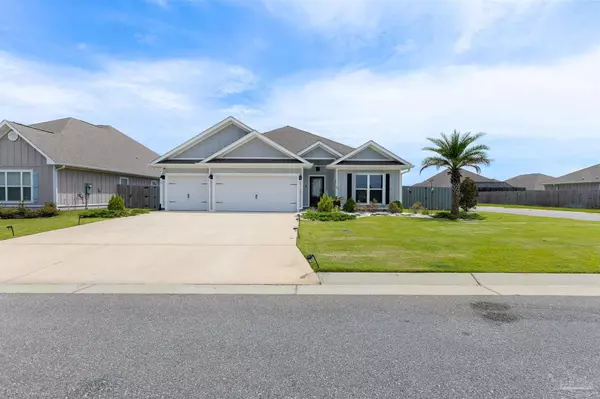
2319 Cloudberry Dr Gulf Breeze, FL 32563
4 Beds
3 Baths
2,296 SqFt
UPDATED:
Key Details
Property Type Single Family Home
Sub Type Single Family Residence
Listing Status Active
Purchase Type For Sale
Square Footage 2,296 sqft
Price per Sqft $313
Subdivision Forest Bay Estates
MLS Listing ID 670533
Style Ranch
Bedrooms 4
Full Baths 3
HOA Fees $800/ann
HOA Y/N Yes
Year Built 2021
Lot Size 10,890 Sqft
Acres 0.25
Property Sub-Type Single Family Residence
Source Pensacola MLS
Property Description
Location
State FL
County Santa Rosa
Zoning Res Single
Rooms
Dining Room Breakfast Room/Nook, Kitchen/Dining Combo
Kitchen Not Updated, Granite Counters, Pantry
Interior
Interior Features Crown Molding
Heating Central, ENERGY STAR Qualified Equipment
Cooling Central Air, Ceiling Fan(s), ENERGY STAR Qualified Equipment
Appliance Electric Water Heater, Built In Microwave, Dishwasher, Disposal, Double Oven, Microwave, Refrigerator, ENERGY STAR Qualified Dishwasher, ENERGY STAR Qualified Refrigerator, ENERGY STAR Qualified Appliances, ENERGY STAR Qualified Water Heater
Exterior
Exterior Feature Lawn Pump, Sprinkler, Rain Gutters
Parking Features 3 Car Garage
Garage Spaces 3.0
Fence Back Yard
Pool Salt Water
Community Features Pool
View Y/N No
Roof Type Composition
Total Parking Spaces 3
Garage Yes
Building
Lot Description Corner Lot
Faces From Gulf Breeze Proper. On Hwy 98 just past the zoo. Turn left on Bergren Rd. right on River birch Rd. right into Heather Place Community. (Redberry) Right onto Cloudberry dr. home on the right on the corner.
Story 1
Water Public
Structure Type Frame
New Construction No
Others
HOA Fee Include Association
Tax ID 162S27125800E000010
Virtual Tour https://view.homegrownvisualsmedia.com/order/0e1b934a-e71d-435d-a134-fed8b59cc552?branding=false






