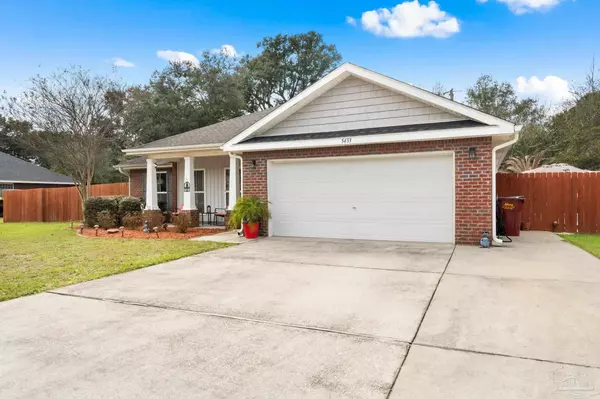5433 Pescara Dr Pace, FL 32571
3 Beds
2 Baths
1,504 SqFt
UPDATED:
02/21/2025 08:22 PM
Key Details
Property Type Single Family Home
Sub Type Single Family Residence
Listing Status Active
Purchase Type For Sale
Square Footage 1,504 sqft
Price per Sqft $232
Subdivision Willow Glen
MLS Listing ID 659518
Style Traditional
Bedrooms 3
Full Baths 2
HOA Fees $187/ann
HOA Y/N Yes
Originating Board Pensacola MLS
Year Built 2013
Lot Size 0.260 Acres
Acres 0.26
Lot Dimensions 115 x 100
Property Sub-Type Single Family Residence
Property Description
Location
State FL
County Santa Rosa
Zoning Res Single
Rooms
Other Rooms Workshop/Storage
Dining Room Eat-in Kitchen, Kitchen/Dining Combo
Kitchen Updated, Laminate Counters, Pantry
Interior
Interior Features Ceiling Fan(s), High Ceilings, High Speed Internet, Walk-In Closet(s)
Heating Central
Cooling Central Air, Ceiling Fan(s)
Flooring Carpet
Appliance Electric Water Heater, Dishwasher, Disposal, Microwave, Refrigerator, Self Cleaning Oven
Exterior
Exterior Feature Rain Gutters
Parking Features 2 Car Garage, Garage Door Opener
Garage Spaces 2.0
Fence Back Yard
Pool In Ground, Vinyl
Community Features Picnic Area, Playground, Sidewalks
Utilities Available Cable Available, Underground Utilities
View Y/N No
Roof Type Shingle,Gable,Hip
Total Parking Spaces 2
Garage Yes
Building
Lot Description Central Access
Faces Head east on Hwy. 90 toward Pace. Turn left at the McDonalds at the corner of Hwy. 90 & Woodbine Rd. Travel 2.5 miles until you reach 5 points. Go through the traffic light and turn right on berry hill Road. Travel 3/4 mile and turn left on Pescara Dr. The property is the 4th home on the right.
Story 1
Water Public
Structure Type Brick
New Construction No
Others
HOA Fee Include Association
Tax ID 282N29576300B000040
Security Features Smoke Detector(s)
Virtual Tour https://my.matterport.com/show/?m=GwCUmmJFCXw&





