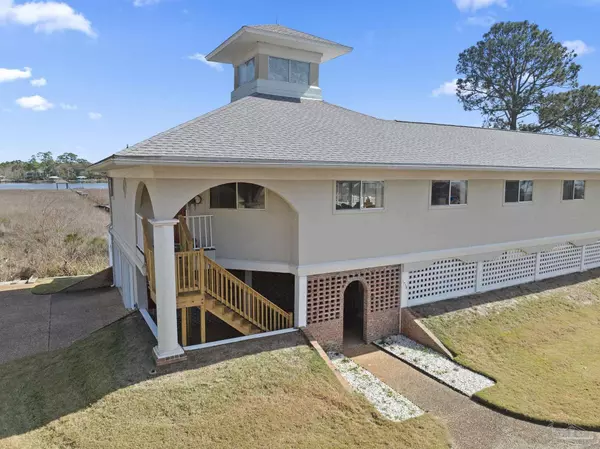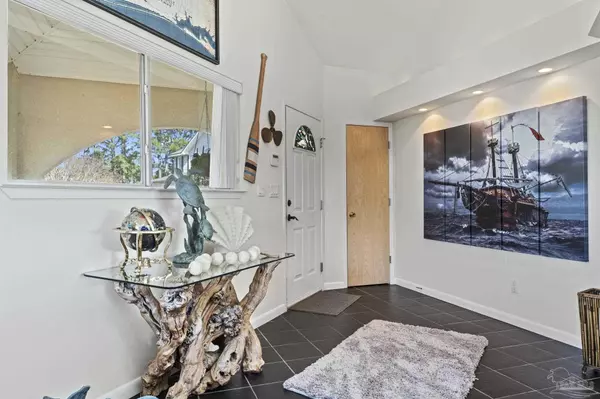4758 Bayside Dr Milton, FL 32583
3 Beds
2 Baths
2,140 SqFt
OPEN HOUSE
Sat Feb 22, 5:00pm - 7:00pm
UPDATED:
02/19/2025 06:55 PM
Key Details
Property Type Single Family Home
Sub Type Single Family Residence
Listing Status Active
Purchase Type For Sale
Square Footage 2,140 sqft
Price per Sqft $280
Subdivision Bayside South
MLS Listing ID 659336
Style Contemporary
Bedrooms 3
Full Baths 2
HOA Y/N No
Originating Board Pensacola MLS
Year Built 1993
Lot Size 2.390 Acres
Acres 2.39
Property Sub-Type Single Family Residence
Property Description
Location
State FL
County Santa Rosa
Zoning Res Single
Rooms
Other Rooms Workshop/Storage
Dining Room Breakfast Bar, Eat-in Kitchen, Living/Dining Combo
Kitchen Not Updated
Interior
Heating Heat Pump
Cooling Central Air, Ceiling Fan(s)
Flooring Tile, Carpet
Appliance Electric Water Heater, Built In Microwave, Dishwasher, Disposal, Refrigerator, Oven
Exterior
Exterior Feature Balcony, Dock
Parking Features 2 Car Garage, Front Entrance
Garage Spaces 2.0
Pool None
Waterfront Description Bayou,Waterfront,Pier
View Y/N Yes
View Bay, Bayou, Water
Roof Type Shingle
Total Parking Spaces 2
Garage Yes
Building
Faces Take Avalon Blvd to Mulat Road 8 min (5.7 mi) Follow Mulat Road and Bayside Blvd to your destination in Mulat 6 min (2.9 mi) 4758 Bayside Dr. Milton, FL 32583 will be on the left
Story 1
Structure Type Frame
New Construction No
Others
Tax ID 331N29322200B000020





