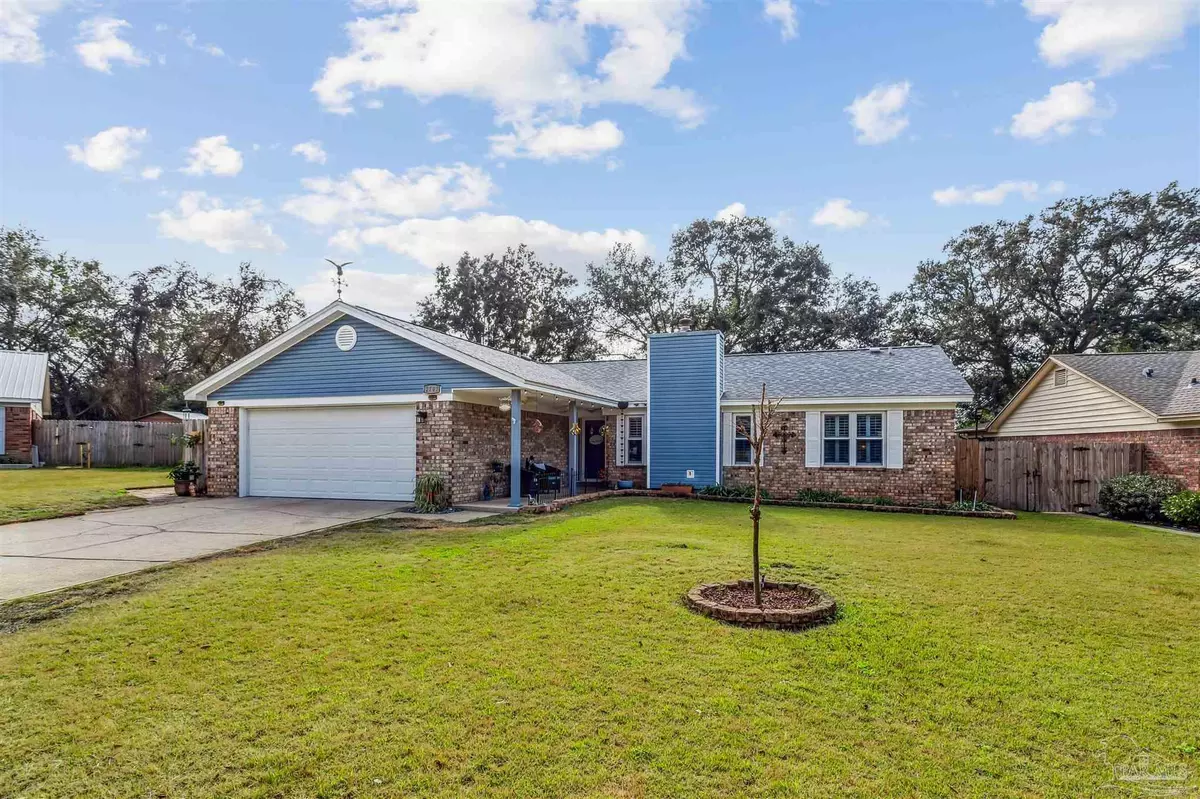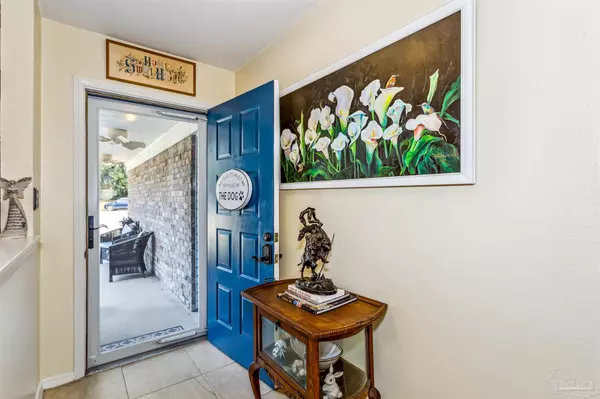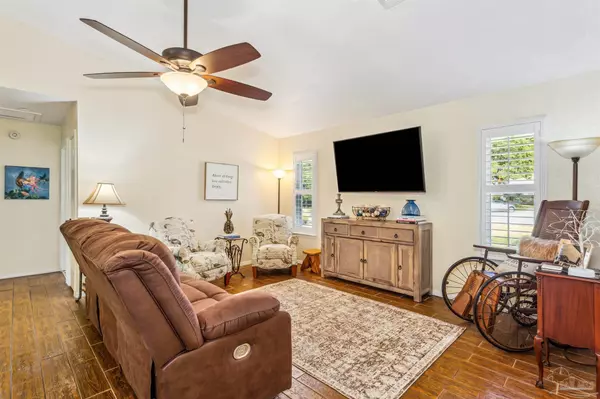2707 Sanibel Pl Gulf Breeze, FL 32563
3 Beds
2 Baths
1,544 SqFt
UPDATED:
02/14/2025 03:57 PM
Key Details
Property Type Single Family Home
Sub Type Single Family Residence
Listing Status Active
Purchase Type For Sale
Square Footage 1,544 sqft
Price per Sqft $236
Subdivision Sandpiper Village
MLS Listing ID 659058
Style Traditional
Bedrooms 3
Full Baths 2
HOA Y/N No
Originating Board Pensacola MLS
Year Built 1984
Lot Size 8,581 Sqft
Acres 0.197
Lot Dimensions 19 x 43 x 105 x 95 x 120
Property Sub-Type Single Family Residence
Property Description
Location
State FL
County Santa Rosa
Zoning Res Single
Rooms
Other Rooms Workshop/Storage
Dining Room Breakfast Bar, Living/Dining Combo
Kitchen Remodeled, Pantry, Solid Surface Countertops
Interior
Interior Features Cathedral Ceiling(s), Ceiling Fan(s), Recessed Lighting, Vaulted Ceiling(s), Walk-In Closet(s), Sun Room
Heating Central
Cooling Central Air, Ceiling Fan(s)
Flooring Tile
Appliance Electric Water Heater, Built In Microwave, Dishwasher, Double Oven
Exterior
Exterior Feature Sprinkler
Parking Features 2 Car Garage
Garage Spaces 2.0
Fence Back Yard
Pool None
View Y/N No
Roof Type Shingle
Total Parking Spaces 2
Garage Yes
Building
Lot Description Cul-De-Sac, Interior Lot
Faces Hwy 98 East to Sandpiper Village. Left on Sanibel Ln, Right on Sanibel Pl, 1st right into Sanibel Pl, the property is the third house on the right.
Story 1
Water Public
Structure Type Frame
New Construction No
Others
Tax ID 252S294576000001630





