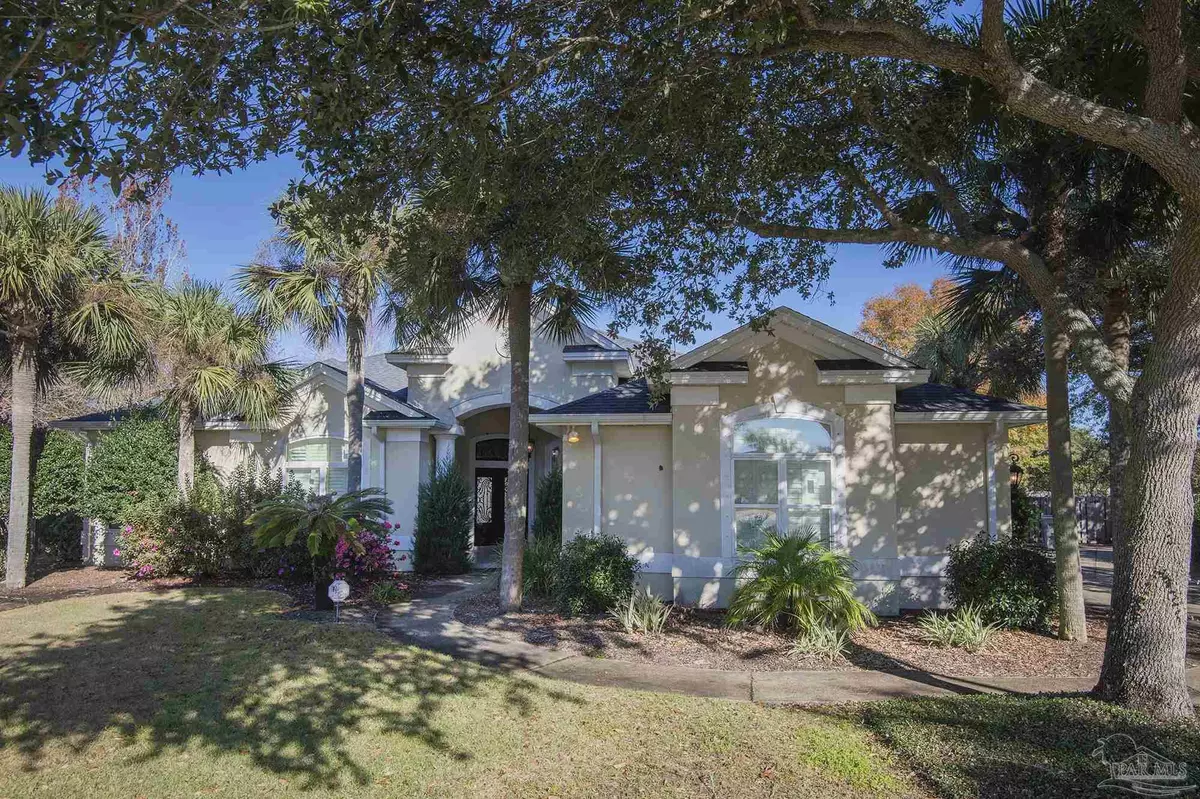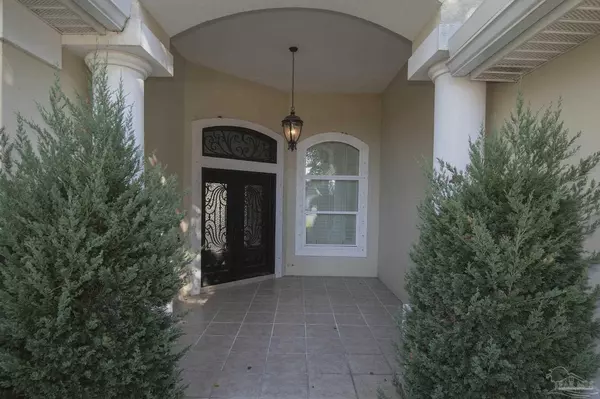1194 Grand Pointe Dr Gulf Breeze, FL 32563
4 Beds
4 Baths
3,323 SqFt
UPDATED:
02/10/2025 10:39 PM
Key Details
Property Type Single Family Home
Sub Type Single Family Residence
Listing Status Active
Purchase Type For Sale
Square Footage 3,323 sqft
Price per Sqft $249
Subdivision Grand Pointe
MLS Listing ID 658341
Style Contemporary
Bedrooms 4
Full Baths 4
HOA Fees $275/ann
HOA Y/N Yes
Originating Board Pensacola MLS
Year Built 2000
Lot Dimensions 58 x 151 x 100 x 100 x 151
Property Sub-Type Single Family Residence
Property Description
Location
State FL
County Santa Rosa
Zoning County,Deed Restrictions,Res Single
Rooms
Other Rooms Yard Building
Dining Room Breakfast Bar, Formal Dining Room, Kitchen/Dining Combo
Kitchen Updated, Granite Counters, Pantry
Interior
Interior Features Baseboards, Ceiling Fan(s), Crown Molding, High Ceilings, High Speed Internet, In-Law Floorplan, Recessed Lighting, Walk-In Closet(s), Wet Bar, Office/Study
Heating Central, Fireplace(s)
Cooling Central Air, Ceiling Fan(s)
Flooring Tile
Fireplace true
Appliance Electric Water Heater, Wine Cooler, Dishwasher, Disposal, Double Oven, Microwave, Refrigerator, Self Cleaning Oven, Oven
Exterior
Exterior Feature Sprinkler
Parking Features 3 Car Garage, Side Entrance, Garage Door Opener
Garage Spaces 3.0
Fence Back Yard, Privacy
Pool In Ground, Pool/Spa Combo, Screen Enclosure, Vinyl
Community Features Sidewalks
Utilities Available Cable Available, Underground Utilities
View Y/N No
Roof Type Shingle
Total Parking Spaces 3
Garage Yes
Building
Lot Description Cul-De-Sac
Faces E. on Hwy 98 to left into Grand Pointe on Kelton Blvd; Rt on Mary Fox Dr; Rt on Edmund Dr; to Lt on Grand Pointe Dr
Story 1
Water Public
Structure Type Frame
New Construction No
Others
HOA Fee Include Association,Management
Tax ID 362S29151300D000100
Security Features Security System,Smoke Detector(s)





