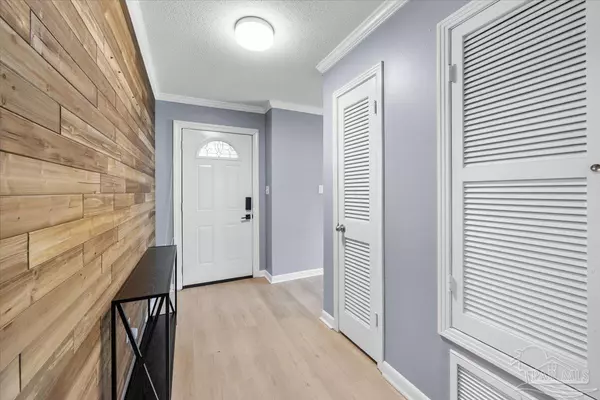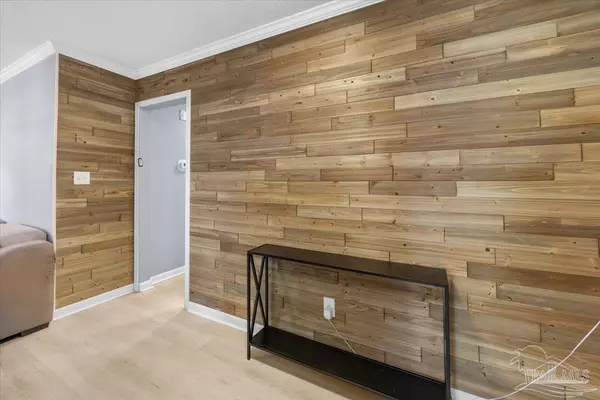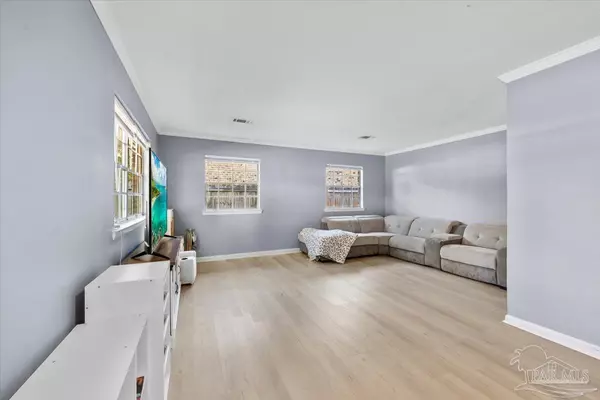931 Pocahontas Dr Ft Walton Beach, FL 32547
3 Beds
2 Baths
1,577 SqFt
UPDATED:
02/13/2025 09:29 PM
Key Details
Property Type Single Family Home
Sub Type Single Family Residence
Listing Status Active
Purchase Type For Sale
Square Footage 1,577 sqft
Price per Sqft $207
Subdivision Colony Estates
MLS Listing ID 657090
Style Ranch
Bedrooms 3
Full Baths 2
HOA Y/N No
Originating Board Pensacola MLS
Year Built 1964
Lot Size 0.260 Acres
Acres 0.26
Lot Dimensions 70 x 169
Property Sub-Type Single Family Residence
Property Description
Location
State FL
County Okaloosa
Zoning Res Single
Rooms
Other Rooms Yard Building
Dining Room Eat-in Kitchen, Kitchen/Dining Combo
Kitchen Updated, Granite Counters, Kitchen Island, Pantry
Interior
Heating Natural Gas, Fireplace(s)
Cooling Central Air, ENERGY STAR Qualified Equipment
Fireplace true
Appliance Gas Water Heater, Dishwasher, Microwave, Refrigerator, ENERGY STAR Qualified Dishwasher, ENERGY STAR Qualified Refrigerator, ENERGY STAR Qualified Appliances
Exterior
Parking Features Garage
Garage Spaces 1.0
Fence Back Yard
Pool None
View Y/N No
Roof Type Shingle
Total Parking Spaces 3
Garage Yes
Building
Lot Description Interior Lot
Faces From US-98E turn left onto Mary Esther Blvd and continue onto Mary Esther Cut Off NW. Turn left onto Beal Pkwy and then a right onto Lewis St. Turn right at James Lee Rd, and then at next stop sign take a left onto Pocahontas Dr and the house is third house on the left 931 Pocahontas Dr.
Story 1
Water Public
Structure Type Brick
New Construction No
Others
Tax ID 022S24000000920000
Virtual Tour https://vimeo.com/1043201352





