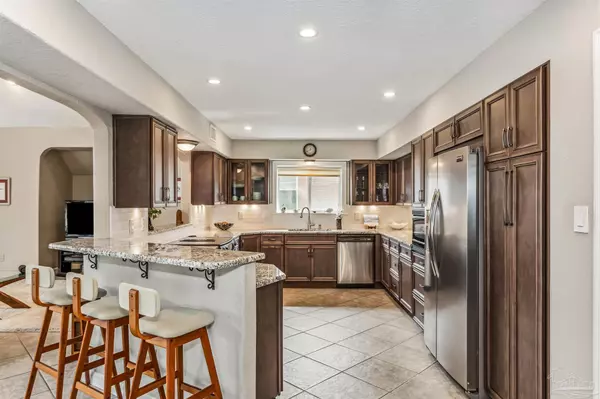
1114 Park Ln Gulf Breeze, FL 32563
3 Beds
2 Baths
2,108 SqFt
UPDATED:
11/13/2024 07:23 PM
Key Details
Property Type Single Family Home
Sub Type Single Family Residence
Listing Status Contingent
Purchase Type For Sale
Square Footage 2,108 sqft
Price per Sqft $339
Subdivision Santa Rosa Shores
MLS Listing ID 654873
Style A-Frame,Cottage
Bedrooms 3
Full Baths 2
HOA Fees $35/ann
HOA Y/N Yes
Originating Board Pensacola MLS
Year Built 1980
Lot Size 10,454 Sqft
Acres 0.24
Lot Dimensions 130x80
Property Description
Location
State FL
County Santa Rosa
Zoning Res Single
Rooms
Other Rooms Yard Building
Dining Room Formal Dining Room
Kitchen Updated, Granite Counters, Pantry
Interior
Interior Features Baseboards, Cathedral Ceiling(s), Ceiling Fan(s), Crown Molding, High Ceilings, High Speed Internet, Recessed Lighting, Walk-In Closet(s)
Heating Central
Cooling Central Air, Ceiling Fan(s)
Flooring Tile, Carpet
Appliance Electric Water Heater, Dryer, Washer, Built In Microwave, Dishwasher, Disposal, Down Draft, Refrigerator, Self Cleaning Oven
Exterior
Exterior Feature Irrigation Well, Lawn Pump, Rain Gutters, Dock
Garage 2 Car Garage, Garage Door Opener
Garage Spaces 2.0
Fence Back Yard, Full, Other, Privacy
Pool Gunite, In Ground, Salt Water
Utilities Available Cable Available
Waterfront Yes
Waterfront Description Canal Front,Waterfront,Block/Seawall,Boat Lift
View Y/N Yes
View Canal, Water
Roof Type Composition
Parking Type 2 Car Garage, Garage Door Opener
Total Parking Spaces 2
Garage Yes
Building
Lot Description Central Access
Faces Hwy 98 to South on College Parkway, Left on Santa Rosa Dr, Right on Bayview Lane, Left on Hillside Ave, Right on Park Lane. Follow to 1114, home on left.
Story 2
Water Public
Structure Type Frame
New Construction No
Others
HOA Fee Include None
Tax ID 322S284730000000530
Security Features Smoke Detector(s)






