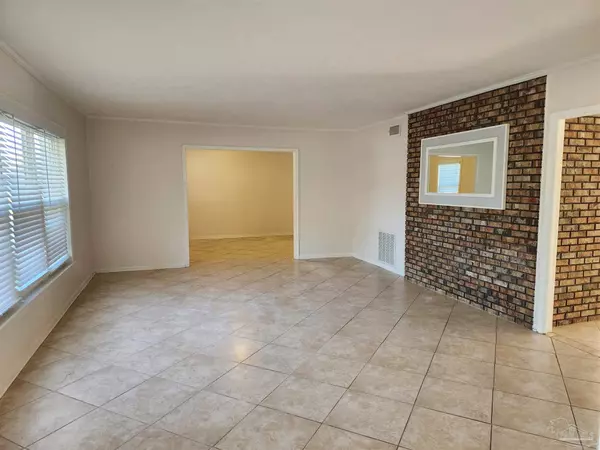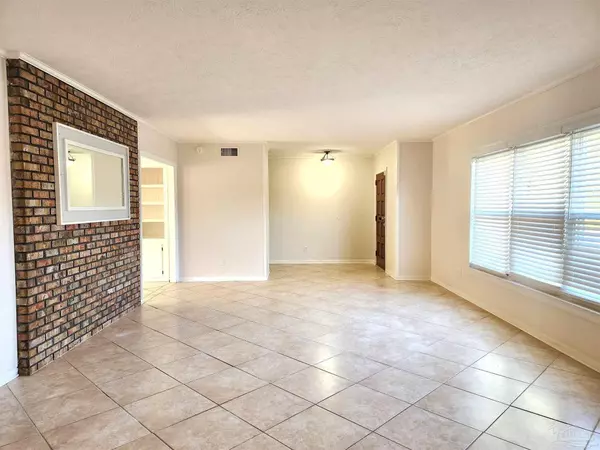
406 E Laurel St Atmore, AL 36502
4 Beds
3 Baths
2,647 SqFt
UPDATED:
11/12/2024 08:03 PM
Key Details
Property Type Single Family Home
Sub Type Single Family Residence
Listing Status Active
Purchase Type For Sale
Square Footage 2,647 sqft
Price per Sqft $86
MLS Listing ID 654393
Style Ranch
Bedrooms 4
Full Baths 3
HOA Y/N No
Originating Board Pensacola MLS
Year Built 1950
Lot Size 0.390 Acres
Acres 0.39
Lot Dimensions 179'x98'
Property Description
Location
State AL
County Other Counties
Zoning Res Single
Rooms
Other Rooms Yard Building
Dining Room Formal Dining Room
Kitchen Updated, Laminate Counters, Pantry
Interior
Heating Natural Gas, Wall/Window Unit(s), Fireplace(s)
Cooling Central Air, Wall/Window Unit(s), Ceiling Fan(s)
Flooring Tile, Laminate
Fireplace true
Appliance Gas Water Heater, Dishwasher, Microwave, Refrigerator
Exterior
Garage 2 Car Garage
Garage Spaces 2.0
Pool None
Waterfront No
View Y/N No
Roof Type Shingle
Parking Type 2 Car Garage
Total Parking Spaces 2
Garage Yes
Building
Lot Description Corner Lot
Faces From the intersection of Hwy 21 and Hwy 31 in Atmore, take Hwy 21 (Main St.) south to Craig St. Turn left. Go to Presley St, turn right. Go to E Laurel St., turn left. House will be on the right at the corner of Beck St.
Story 1
Water Public
Structure Type Frame
New Construction No
Others
Tax ID 2609294016001.000






