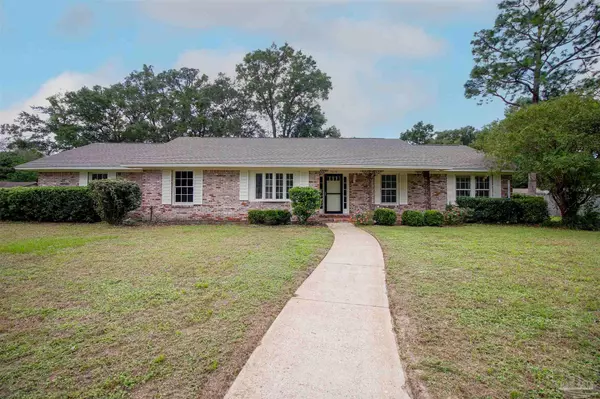
7815 Lancelot Dr Pensacola, FL 32514
5 Beds
3 Baths
2,755 SqFt
OPEN HOUSE
Sat Nov 16, 11:00am - 2:00pm
Sun Nov 17, 1:00pm - 3:00pm
UPDATED:
11/14/2024 03:27 PM
Key Details
Property Type Single Family Home
Sub Type Single Family Residence
Listing Status Active
Purchase Type For Sale
Square Footage 2,755 sqft
Price per Sqft $170
Subdivision Camelot
MLS Listing ID 653558
Style Ranch
Bedrooms 5
Full Baths 3
HOA Fees $20/ann
HOA Y/N Yes
Originating Board Pensacola MLS
Year Built 1971
Lot Size 0.430 Acres
Acres 0.43
Property Description
Location
State FL
County Escambia
Zoning Res Single
Rooms
Other Rooms Workshop/Storage
Dining Room Breakfast Room/Nook, Formal Dining Room
Kitchen Not Updated, Pantry
Interior
Interior Features Ceiling Fan(s), Crown Molding, In-Law Floorplan, Walk-In Closet(s), Guest Room/In Law Suite
Heating Central, Fireplace(s)
Cooling Multi Units, Central Air, Ceiling Fan(s), ENERGY STAR Qualified Equipment
Flooring Hardwood, Tile
Fireplace true
Appliance Electric Water Heater, Dishwasher, Disposal, Refrigerator, Oven, ENERGY STAR Qualified Dishwasher, ENERGY STAR Qualified Refrigerator, ENERGY STAR Qualified Appliances, ENERGY STAR Qualified Water Heater
Exterior
Exterior Feature Fire Pit
Garage 2 Car Carport, Detached, Rear Entrance
Carport Spaces 2
Fence Back Yard, Privacy
Pool Fenced, In Ground
Waterfront No
View Y/N No
Roof Type Shingle
Parking Type 2 Car Carport, Detached, Rear Entrance
Total Parking Spaces 2
Garage No
Building
Lot Description Corner Lot
Faces SOUTH ON 9TH AVE FROM OLIVE RD, RIGHT INTO CAMELOT, FIRST RIGHT HOUSE ON THE LEFT
Story 1
Water Public
Structure Type Brick,Frame
New Construction No
Others
HOA Fee Include Recreation Facility
Tax ID 071S293500001005






