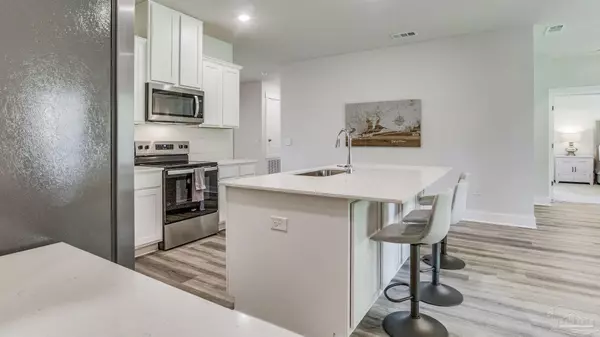5835 Sargassum Ln Milton, FL 32583
4 Beds
2 Baths
1,856 SqFt
UPDATED:
02/21/2025 04:45 PM
Key Details
Property Type Single Family Home
Sub Type Single Family Residence
Listing Status Active
Purchase Type For Sale
Square Footage 1,856 sqft
Price per Sqft $180
Subdivision Marlin Place At Avalon
MLS Listing ID 647048
Style Contemporary,Craftsman
Bedrooms 4
Full Baths 2
HOA Fees $715/ann
HOA Y/N Yes
Originating Board Pensacola MLS
Year Built 2024
Lot Size 6,098 Sqft
Acres 0.14
Property Sub-Type Single Family Residence
Property Description
Location
State FL
County Santa Rosa
Zoning Res Single
Rooms
Dining Room Breakfast Bar, Kitchen/Dining Combo
Kitchen Not Updated, Pantry
Interior
Interior Features Recessed Lighting
Heating Central
Cooling Central Air, Ceiling Fan(s)
Flooring Simulated Wood
Appliance Electric Water Heater, Built In Microwave, Dishwasher, Disposal
Exterior
Parking Features 2 Car Garage, Garage Door Opener
Garage Spaces 2.0
Pool None
Community Features Pool
Utilities Available Cable Available
View Y/N No
Roof Type Shingle,See Remarks
Total Parking Spaces 2
Garage Yes
Building
Lot Description Central Access
Faces West on I-10, take exit 22 North on Avalon Blvd. Pass Yucca Dr. turn right on Cactus Dr. to community. Or, From Hwy. 90, go South on Avalon Blvd, pass Commerce Rd, turn left on Cactus Dr. to community.
Story 1
Water Public
Structure Type Brick
New Construction Yes
Others
HOA Fee Include Association,Management
Tax ID 201N28236300F000060
Security Features Smoke Detector(s)





