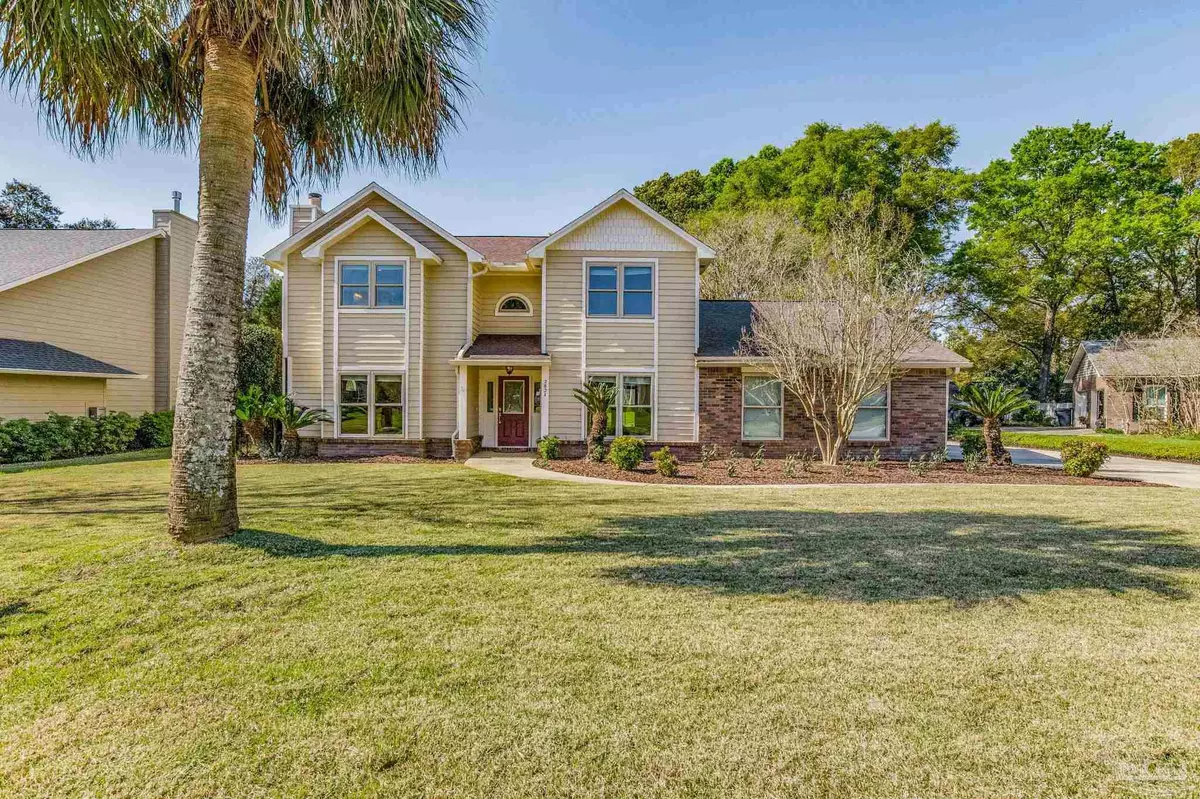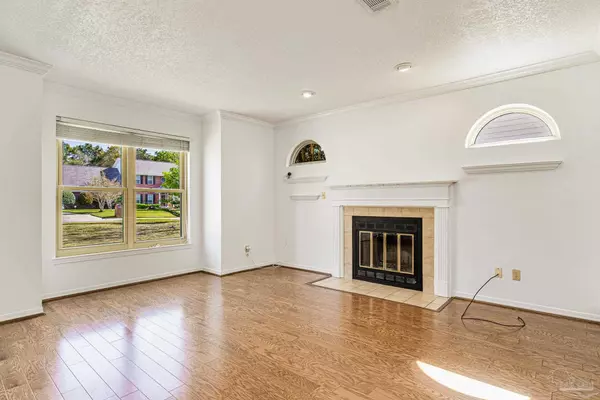
2821 Inverness Ct Pensacola, FL 32503
4 Beds
3 Baths
2,779 SqFt
UPDATED:
10/15/2024 11:50 AM
Key Details
Property Type Single Family Home
Sub Type Single Family Residence
Listing Status Active
Purchase Type For Sale
Square Footage 2,779 sqft
Price per Sqft $230
Subdivision Inverness
MLS Listing ID 641865
Style Traditional
Bedrooms 4
Full Baths 3
HOA Fees $125/ann
HOA Y/N Yes
Originating Board Pensacola MLS
Year Built 1986
Lot Size 0.320 Acres
Acres 0.32
Property Description
Location
State FL
County Escambia
Zoning Res Single
Rooms
Dining Room Eat-in Kitchen, Formal Dining Room
Kitchen Updated, Kitchen Island, Pantry, Desk
Interior
Heating Multi Units, Central
Cooling Multi Units, Central Air, Ceiling Fan(s)
Flooring Brick, Hardwood, Tile, Carpet
Appliance Electric Water Heater, Built In Microwave, Dishwasher, Double Oven, Refrigerator
Exterior
Garage 2 Car Garage, Side Entrance
Garage Spaces 2.0
Pool In Ground, Salt Water, Vinyl
Waterfront No
View Y/N No
Roof Type Shingle,Gable
Parking Type 2 Car Garage, Side Entrance
Total Parking Spaces 2
Garage Yes
Building
Lot Description Cul-De-Sac
Faces Headed South on Bayou Blvd, turn left into Inverness, first left onto Inverness Ct, and home is on the left at the end of the cul-de-sac.
Story 2
Water Public
Structure Type Brick,Frame
New Construction No
Others
HOA Fee Include Association
Tax ID 331S309100009002






