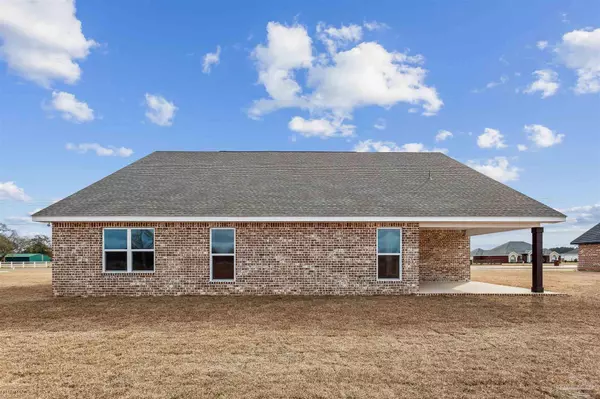
4036 Foggy Bottom Dr Milton, FL 32583
4 Beds
2.5 Baths
2,260 SqFt
UPDATED:
11/01/2024 12:31 PM
Key Details
Property Type Single Family Home
Sub Type Single Family Residence
Listing Status Active
Purchase Type For Sale
Square Footage 2,260 sqft
Price per Sqft $189
Subdivision Yellow River Ranch
MLS Listing ID 641712
Style Craftsman
Bedrooms 4
Full Baths 2
Half Baths 1
HOA Fees $720/ann
HOA Y/N Yes
Originating Board Pensacola MLS
Year Built 2024
Lot Size 7,840 Sqft
Acres 0.18
Property Description
Location
State FL
County Santa Rosa
Zoning Mixed Residential Subdiv
Rooms
Dining Room Formal Dining Room
Kitchen Not Updated
Interior
Heating Central
Cooling Central Air, Ceiling Fan(s)
Flooring Tile, Carpet
Appliance Gas Water Heater
Exterior
Garage 2 Car Garage
Garage Spaces 2.0
Pool None
Waterfront No
View Y/N No
Roof Type Composition
Parking Type 2 Car Garage
Total Parking Spaces 2
Garage Yes
Building
Faces Hwy 87, west on Hickory Hammock, left on Shiloh, follow into YRR, pass lake, left on Foggy Bottom, take first right, home on left
Story 1
Structure Type Frame
New Construction Yes
Others
HOA Fee Include Maintenance Grounds,Management
Tax ID 211N27619600D000050






