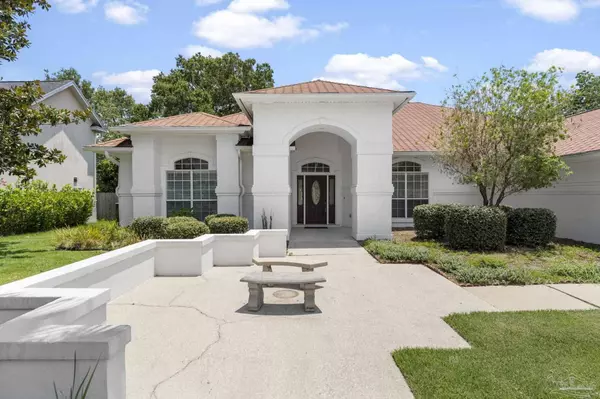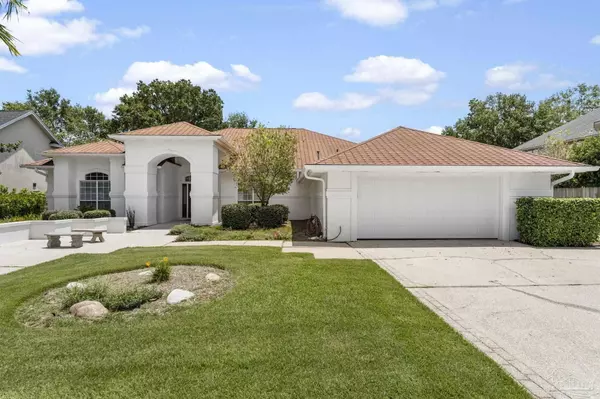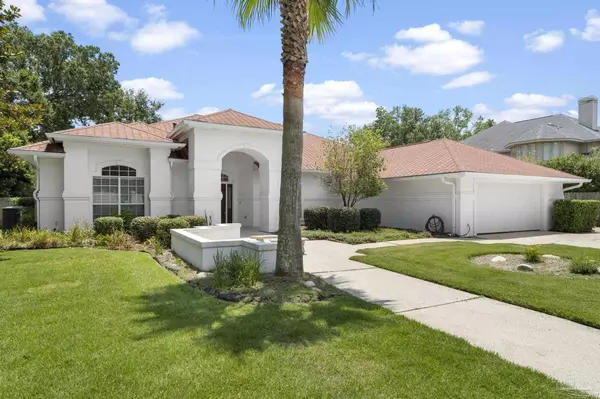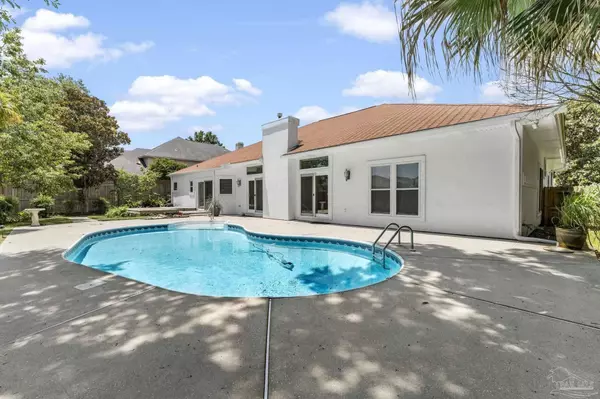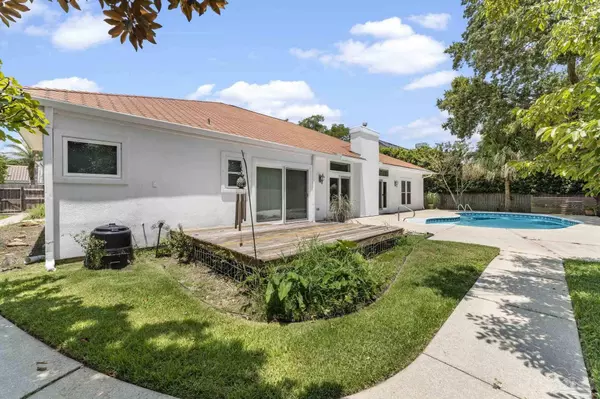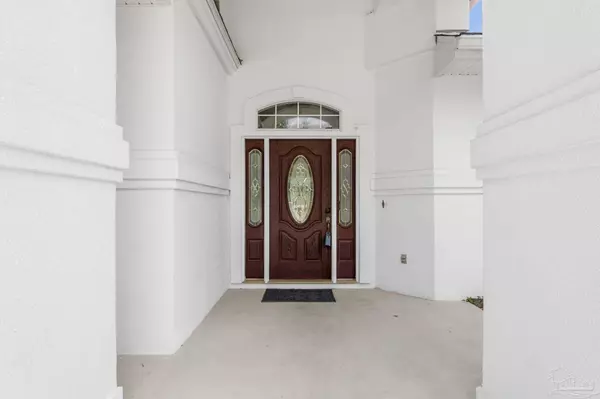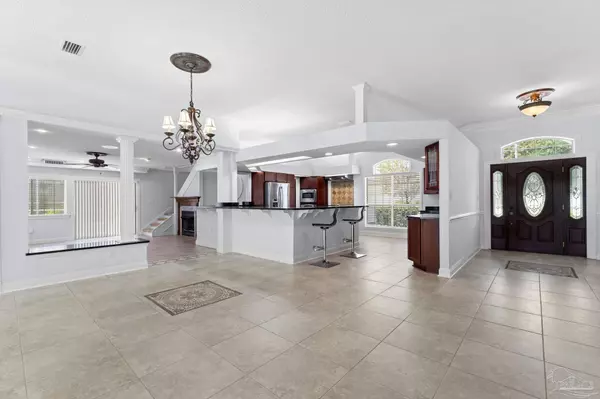
GALLERY
PROPERTY DETAIL
Key Details
Sold Price $620,000
Property Type Single Family Home
Sub Type Single Family Residence
Listing Status Sold
Purchase Type For Sale
Square Footage 3, 768 sqft
Price per Sqft $164
Subdivision Brittany Forge
MLS Listing ID 629245
Sold Date 08/29/23
Style Contemporary
Bedrooms 5
Full Baths 2
Half Baths 1
HOA Fees $30/ann
HOA Y/N Yes
Year Built 1992
Lot Size 0.300 Acres
Acres 0.3
Lot Dimensions 92X138
Property Sub-Type Single Family Residence
Source Pensacola MLS
Location
State FL
County Escambia
Zoning Res Single
Rooms
Dining Room Breakfast Bar, Formal Dining Room
Kitchen Not Updated
Building
Lot Description Central Access, Cul-De-Sac, Interior Lot
Faces From either Cordova or Scenic Hwy, turn on Summit Blvd and then turn North on Spanish Trail. Turn left into Brittany Forge subdivision and turn right on to Brittany Court.
Story 1
Water Public
Structure Type Frame
New Construction No
Interior
Interior Features Bonus Room, Game Room, Office/Study
Heating Heat Pump, Natural Gas
Cooling Heat Pump, Ceiling Fan(s)
Flooring Tile
Appliance Gas Water Heater
Exterior
Parking Features 2 Car Garage, Front Entrance
Garage Spaces 2.0
Pool In Ground
View Y/N No
Roof Type Clay Tiles/Slate
Total Parking Spaces 2
Garage Yes
Others
HOA Fee Include Association
Tax ID 161S290150000038
SIMILAR HOMES FOR SALE
Check for similar Single Family Homes at price around $620,000 in Pensacola,FL

Active
$319,777
3808 San Gabriel Dr, Pensacola, FL 32504
Listed by Carolann Flesch of EXP Realty, LLC4 Beds 3 Baths 2,317 SqFt
Pending
$339,900
3510 Lemmington Rd, Pensacola, FL 32504
Listed by Sarah Kaiser of Key Impressions LLC3 Beds 2 Baths 1,813 SqFt
Active
$339,900
4575 Balmoral Dr, Pensacola, FL 32504
Listed by Andrew Edwards of Levin Rinke Realty4 Beds 2 Baths 1,860 SqFt
CONTACT


